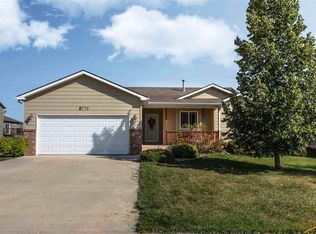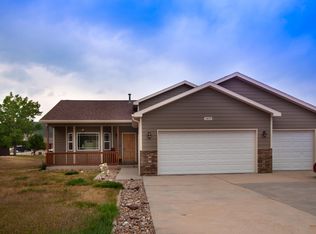Sold for $569,900 on 10/11/24
$569,900
8764 Breckenridge Rd, Summerset, SD 57769
5beds
3,008sqft
Site Built
Built in 2006
0.3 Acres Lot
$586,800 Zestimate®
$189/sqft
$2,844 Estimated rent
Home value
$586,800
Estimated sales range
Not available
$2,844/mo
Zestimate® history
Loading...
Owner options
Explore your selling options
What's special
Listed by Shauna Sheets, KWBH, 605-545-5430. Enjoy main level living with the bonus of a finished basement in this ranch style home in the Sun Valley Estates Subdivision! *The open concept main living area has laminate wood floors, large windows for great natural light and trayed ceilings *The comfortable living room centers around the corner gas fireplace and opens to the kitchen and dining areas *The nearby kitchen has an LG appliance suite, ample cabinet and counter space and convenient bar seating *Hall closet enroute to garage has laundry hookups allowing for easy one-level living *Main level master suite offers a large bedroom, private walk-in closet and a 4-piece bathroom, complete with dual vanities, a jetted tub, and a walk-in shower *2 additional bedrooms and 1 full bathroom on this level *Fully finished basement offers amazing space to entertain in the large family room with an egress window and surround sound, 2 bedrooms, 1 full bathroom, and a mechanical area with 2nd set of laundry hookups *Outside is an entertainer's dream- relax on the covered back patio that overlooks the fully fenced yard, with a bonus paver patio with built in firepit, plus a hot tub pad for ultimate relaxation *Beautiful landscaping throughout plus upgraded siding and stacked stone brick accents make for great curb appeal *Attached 3-car garage is finished has a 14'x16' bonus room *Gravel parking pad next to garage- bring your boat or RV! This home is ready for new owners- could it be you?
Zillow last checked: 8 hours ago
Listing updated: October 11, 2024 at 02:13pm
Listed by:
Shauna Sheets,
Keller Williams Realty Black Hills SP
Source: Mount Rushmore Area AOR,MLS#: 80096
Facts & features
Interior
Bedrooms & bathrooms
- Bedrooms: 5
- Bathrooms: 3
- Full bathrooms: 3
- Main level bathrooms: 2
- Main level bedrooms: 3
Primary bedroom
- Level: Main
- Area: 182
- Dimensions: 14 x 13
Bedroom 2
- Level: Main
- Area: 121
- Dimensions: 11 x 11
Bedroom 3
- Level: Main
- Area: 121
- Dimensions: 11 x 11
Bedroom 4
- Description: WALK IN CLOSET
- Level: Basement
- Area: 238
- Dimensions: 17 x 14
Dining room
- Level: Main
- Area: 77
- Dimensions: 11 x 7
Kitchen
- Level: Main
- Dimensions: 12 x 12
Living room
- Description: CORNER FIREPLACE
- Level: Main
- Area: 285
- Dimensions: 19 x 15
Heating
- Natural Gas, Forced Air
Cooling
- Refrig. C/Air
Appliances
- Included: Dishwasher, Disposal, Refrigerator, Microwave
- Laundry: Main Level
Features
- Walk-In Closet(s), Ceiling Fan(s), Workshop
- Flooring: Carpet, Laminate
- Basement: Full
- Number of fireplaces: 1
- Fireplace features: One, Gas Log
Interior area
- Total structure area: 3,008
- Total interior livable area: 3,008 sqft
Property
Parking
- Total spaces: 3
- Parking features: Three Car, Attached, RV Access/Parking, Garage Door Opener
- Attached garage spaces: 3
Features
- Patio & porch: Covered Deck
- Exterior features: Sprinkler System
- Fencing: Wood
Lot
- Size: 0.30 Acres
Details
- Parcel number: 0C6345
Construction
Type & style
- Home type: SingleFamily
- Architectural style: Ranch
- Property subtype: Site Built
Materials
- Frame
- Foundation: Poured Concrete Fd.
- Roof: Composition
Condition
- Year built: 2006
Community & neighborhood
Security
- Security features: Smoke Detector(s)
Location
- Region: Summerset
- Subdivision: Sun Valley
Other
Other facts
- Road surface type: Paved
Price history
| Date | Event | Price |
|---|---|---|
| 10/11/2024 | Sold | $569,900$189/sqft |
Source: | ||
| 5/22/2024 | Contingent | $569,900$189/sqft |
Source: | ||
| 5/18/2024 | Price change | $569,900-1.7%$189/sqft |
Source: | ||
| 5/8/2024 | Listed for sale | $579,900+133.4%$193/sqft |
Source: | ||
| 4/9/2010 | Sold | $248,500$83/sqft |
Source: Public Record Report a problem | ||
Public tax history
| Year | Property taxes | Tax assessment |
|---|---|---|
| 2025 | $6,336 -2.6% | $494,143 +2.7% |
| 2024 | $6,505 +17.6% | $481,096 |
| 2023 | $5,533 | $481,096 +27.8% |
Find assessor info on the county website
Neighborhood: 57769
Nearby schools
GreatSchools rating
- 6/10Piedmont Valley Elementary - 05Grades: K-4Distance: 1.6 mi
- 5/10Williams Middle School - 02Grades: 5-8Distance: 15 mi
- 7/10Brown High School - 01Grades: 9-12Distance: 14.5 mi
Schools provided by the listing agent
- District: Meade
Source: Mount Rushmore Area AOR. This data may not be complete. We recommend contacting the local school district to confirm school assignments for this home.

Get pre-qualified for a loan
At Zillow Home Loans, we can pre-qualify you in as little as 5 minutes with no impact to your credit score.An equal housing lender. NMLS #10287.

