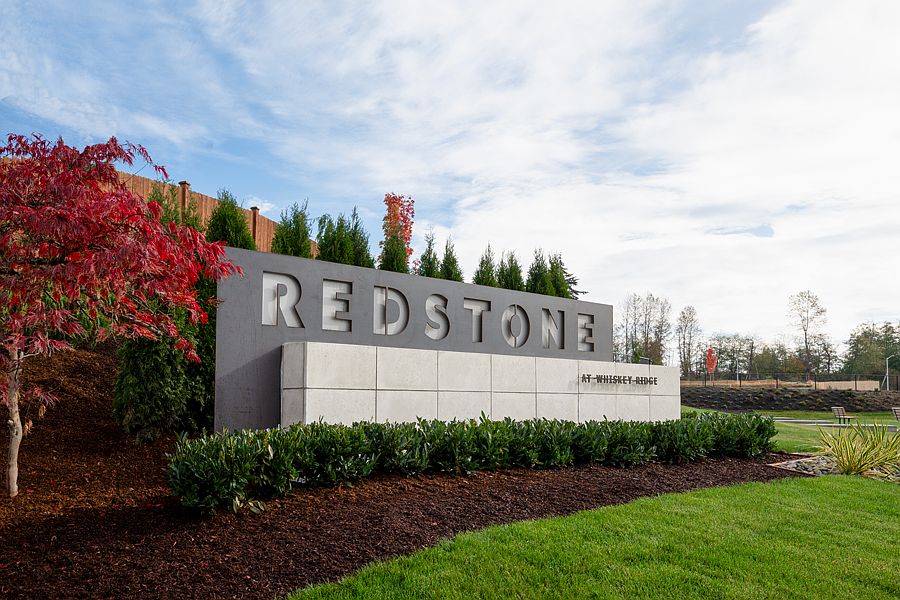The Abelia by MainVue Homes at Redstone at Whiskey Ridge is a luxurious four bedroom home. Enter through the Foyer and notice stairs with an open iron railing. Next, the luxurious Powder Room features 3cm Quartz floating vanity and Pendant LED lighting. A Home Office is tucked away off the Gourmet Kitchen. The Gourmet Kitchen features 3cm Quartz counters, Stainless Steel Appliances, a unique window splashback. The Signature Outdoor Room connects the Great Room and Dining, bringing the outdoors in. Upstairs, find the Leisure Room, three secondary bedrooms and the Grand Suite. Customer registration policy: Buyer’s Broker to visit or be registered on Buyer’s 1st visit for full Commission or commission is reduced.
Active
$972,995
8764 47th Place NE, Marysville, WA 98270
4beds
2,597sqft
Single Family Residence
Built in 2025
3,828 sqft lot
$970,200 Zestimate®
$375/sqft
$86/mo HOA
What's special
Unique window splashbackGourmet kitchenHome officeGrand suiteLuxurious powder roomStainless steel appliancesPendant led lighting
- 13 days
- on Zillow |
- 81 |
- 6 |
Zillow last checked: 7 hours ago
Listing updated: June 14, 2025 at 05:03am
Listed by:
Gregory Velasco,
Teambuilder KW,
Angela Duong,
Teambuilder KW
Source: NWMLS,MLS#: 2389702
Travel times
Schedule tour
Select your preferred tour type — either in-person or real-time video tour — then discuss available options with the builder representative you're connected with.
Select a date
Facts & features
Interior
Bedrooms & bathrooms
- Bedrooms: 4
- Bathrooms: 3
- Full bathrooms: 2
- 3/4 bathrooms: 1
- Main level bathrooms: 1
Primary bedroom
- Description: Walk In Closet
Bedroom
- Description: Bedroom 2
Bedroom
- Description: Bedroom 4
Bedroom
- Description: Bedroom 3
Bathroom full
- Description: Hall Bath
Bathroom three quarter
- Level: Main
Bathroom full
- Description: Primary Bath with Doors
Bonus room
- Description: Outdoor Covered Patio
- Level: Main
Den office
- Description: Enclosed Home Office w a door
- Level: Main
Dining room
- Level: Main
Entry hall
- Level: Main
Great room
- Level: Main
Kitchen with eating space
- Description: Butler's Pantry
- Level: Main
Rec room
- Description: Leisure Room
Heating
- Fireplace, 90%+ High Efficiency, Forced Air, Heat Pump, Electric, Natural Gas
Cooling
- 90%+ High Efficiency, Central Air, Forced Air, Heat Pump
Appliances
- Included: Dishwasher(s), Disposal, Microwave(s), Stove(s)/Range(s), Garbage Disposal, Water Heater: Electric, Water Heater Location: Garage
Features
- Bath Off Primary, Dining Room, Loft, Walk-In Pantry
- Flooring: Ceramic Tile, Laminate, Vinyl, Carpet
- Doors: French Doors
- Windows: Double Pane/Storm Window
- Basement: None
- Number of fireplaces: 1
- Fireplace features: Gas, Main Level: 1, Fireplace
Interior area
- Total structure area: 2,597
- Total interior livable area: 2,597 sqft
Property
Parking
- Total spaces: 2
- Parking features: Attached Garage
- Attached garage spaces: 2
Features
- Levels: Two
- Stories: 2
- Entry location: Main
- Patio & porch: Bath Off Primary, Ceramic Tile, Double Pane/Storm Window, Dining Room, Fireplace, French Doors, Laminate, Loft, Walk-In Pantry, Water Heater
Lot
- Size: 3,828 sqft
- Features: Curbs, Paved, Sidewalk, Cable TV, Deck, Fenced-Fully, Gas Available, High Speed Internet, Patio
- Topography: Level
Details
- Parcel number: 01245200003200
- Zoning description: Jurisdiction: City
- Special conditions: Standard
Construction
Type & style
- Home type: SingleFamily
- Architectural style: Northwest Contemporary
- Property subtype: Single Family Residence
Materials
- Cement Planked, Cement Plank
- Foundation: Poured Concrete
- Roof: Composition
Condition
- Under Construction
- New construction: Yes
- Year built: 2025
- Major remodel year: 2024
Details
- Builder name: MainVue Homes
Utilities & green energy
- Sewer: Sewer Connected
- Water: Public
Community & HOA
Community
- Features: CCRs
- Subdivision: Redstone at Whiskey Ridge
HOA
- HOA fee: $86 monthly
Location
- Region: Marysville
Financial & listing details
- Price per square foot: $375/sqft
- Date on market: 6/12/2025
- Listing terms: Cash Out,Conventional,FHA,VA Loan
- Inclusions: Dishwasher(s), Garbage Disposal, Microwave(s), Stove(s)/Range(s)
- Cumulative days on market: 15 days
About the community
It's not just the great outdoors. For Redstone at Whiskey Ridge homebuyers, it's about the best outdoors. Hiking trails and snow sports in the North Cascades lie east. Rich Puget Sound estuaries for kayaking, boating and fishing are to the west. This Marysville community is primed for family-centric buyers seeking sweeping recreation designed by Mother Nature - and MainVue Homes. West of Highway 9, this 23-homesite neighborhood defines pastime paradise. Small-town hospitality and mid-sized town amenities craft Redstone at Whiskey Ridge's superior setting. Think how close you can be to June's annual Marysville Strawberry Festival (which likes to boast that it has been turning tongues red since 1932). Charmed with its own expansive park, Redstone features a play structure large enough to handle up to 34 kids at one time. While kiddos burn energy, adults burn calories on its soccer field. Competitive neighborhood Disc Golf rivalries stay friendly on the course here, too. Homeowners' dogs get in on Redstone's recreation, too. Even without a pup, stroll the neighborhood's gravel path dotted by comfortable benches - or pop over to Redstone's fenced and gated off-leash dog run for tail-wagging fun. Clearly, Redstone at Whiskey Ridge offers a bit more pricing allure for first-time buyers. But it's also uniquely set in exceptional Lake Stevens School District, ranked in the state's top 12 percent. When smart kids have after-school snack attacks and families host barbecues and holiday parties, the convenient go-to stop is nearby Marysville Town Center. Warehouse-sized stores are as close as Lakewood Crossing and Gateway shopping centers, while the seasonal weekly Marysville Farmers Market draws folks to locally grown and crafted tastes.
Source: MainVue Homes

