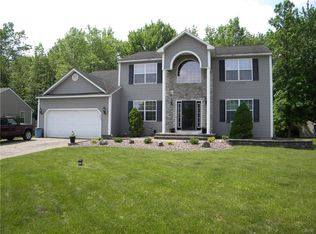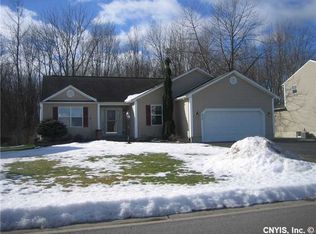Beautifully maintained OPEN CONCEPT LIVING transitional in Champlain at the Lake community! This home lives large with more than 2,700 square feet / 5 bedrooms / 3.5 baths! PERFECT FLOOR PLAN for ENTERTAINING! GRANITE DREAM KITCHEN with ISLAND, attractive MORNING ROOM, FORMAL DINING with tray ceiling, gas fireplace in huge FAMILY ROOM. 1st floor OFFICE or BEDROOM. In-law POSSIBILITIES in FINISHED BASEMENT with FULL BATH & two rooms! Wonderful MASTER SUITE with double sinks / tub & shower. Big private yard, DECK WITH GATE perfect for pets, garden shed for storage. MANY UPDATES MAKE THIS HOME FEEL LIKE NEW! 1 minute to Route 81 for quick commutes! Community across from ONEIDA SHORES! Wegman's, major shopping & restaurants just minutes away! STAR SAVES $568 on annual taxes.
This property is off market, which means it's not currently listed for sale or rent on Zillow. This may be different from what's available on other websites or public sources.

