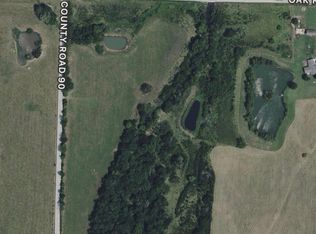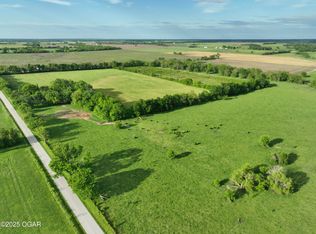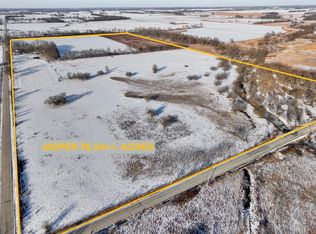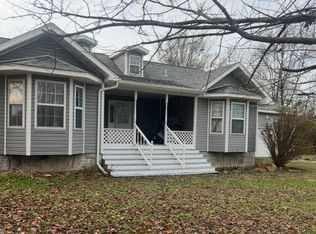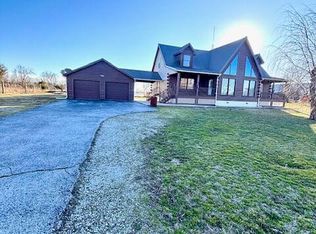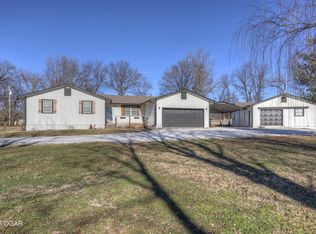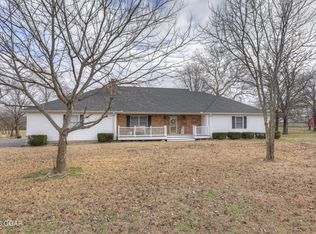You can look along time and not find a prettier setting . house sits on 20 acres overlooking a nice pond . Plenty of bedrooms . Protection from storms with a saferoom in basement . Several shops for your toys and hobbies. Including an insulated and wired shop . Its just minutes from town on all paved roads, Better take a look before its gone. 5th bedroom does not have a closet. All measurements are approximate
Owner/Agent
Pending
$405,000
8762 Oak Rd, Carthage, MO 64836
5beds
2,000sqft
Est.:
Single Family Residence
Built in 2000
20 Acres Lot
$407,300 Zestimate®
$203/sqft
$-- HOA
What's special
Overlooking a nice pondSaferoom in basementPlenty of bedroomsInsulated and wired shop
- 53 days |
- 84 |
- 2 |
Likely to sell faster than
Zillow last checked: 8 hours ago
Listing updated: November 21, 2025 at 01:37pm
Listed by:
David Houston 417-388-1731,
417 Real Estate Sales, LLC
Source: Ozark Gateway AOR,MLS#: 256391
Facts & features
Interior
Bedrooms & bathrooms
- Bedrooms: 5
- Bathrooms: 2
- Full bathrooms: 2
Primary bedroom
- Dimensions: 16 x 15
Bedroom 2
- Dimensions: 12 x 12
Bedroom 3
- Dimensions: 12 x 12
Bedroom 4
- Dimensions: 12 x 12
Bedroom 5
- Dimensions: 12 x 11
Dining room
- Dimensions: 23 x 12
Living room
- Dimensions: 22 x 13.5
Heating
- Heat Pump
Cooling
- Has cooling: Yes
Features
- Ceiling Fan(s)
- Flooring: Carpet, Laminate
- Basement: Partial
- Has fireplace: No
Interior area
- Total structure area: 2,000
- Total interior livable area: 2,000 sqft
- Finished area above ground: 2,000
- Finished area below ground: 0
Property
Parking
- Total spaces: 1
- Parking features: Garage Door Opener
- Attached garage spaces: 1
- Details: 1 Car Att Garage
Accessibility
- Accessibility features: Ramps
Features
- Patio & porch: Covered, Patio, Porch
- Fencing: Barbed Wire
Lot
- Size: 20 Acres
- Dimensions: 20 acres
- Features: Farm Pond, Pasture
- Topography: Terraced
Details
- Additional structures: Barn(s)
- Parcel number: 10220400000003000
Construction
Type & style
- Home type: SingleFamily
- Architectural style: Ranch
- Property subtype: Single Family Residence
Materials
- Brick, Vinyl
- Foundation: Concrete Perimeter
Condition
- Year built: 2000
Utilities & green energy
- Sewer: Septic Tank
- Utilities for property: Electricity Available
Community & HOA
Location
- Region: Carthage
Financial & listing details
- Price per square foot: $203/sqft
- Tax assessed value: $29,380
- Annual tax amount: $1,737
- Date on market: 11/17/2025
- Listing terms: Cash,Conventional,FHA
- Electric utility on property: Yes
Estimated market value
$407,300
$387,000 - $428,000
$1,836/mo
Price history
Price history
| Date | Event | Price |
|---|---|---|
| 11/19/2025 | Pending sale | $405,000$203/sqft |
Source: | ||
| 11/17/2025 | Listed for sale | $405,000+45.2%$203/sqft |
Source: | ||
| 9/27/2019 | Sold | -- |
Source: Agent Provided Report a problem | ||
| 8/12/2019 | Price change | $279,000-2.1%$140/sqft |
Source: Keller Williams Realty of Southwest Missouri #193626 Report a problem | ||
| 8/5/2019 | Price change | $284,900-1.4%$142/sqft |
Source: Keller Williams Realty of Southwest Missouri #193626 Report a problem | ||
Public tax history
Public tax history
| Year | Property taxes | Tax assessment |
|---|---|---|
| 2024 | $1,229 +0% | $29,380 |
| 2023 | $1,228 -0.5% | $29,380 -0.9% |
| 2022 | $1,234 | $29,640 |
Find assessor info on the county website
BuyAbility℠ payment
Est. payment
$2,346/mo
Principal & interest
$1971
Property taxes
$233
Home insurance
$142
Climate risks
Neighborhood: 64836
Nearby schools
GreatSchools rating
- 5/10Jasper Co. Elementary SchoolGrades: K-6Distance: 7.1 mi
- 7/10Jasper High SchoolGrades: 7-12Distance: 7.1 mi
Schools provided by the listing agent
- Elementary: Jasper
- Middle: Jasper
Source: Ozark Gateway AOR. This data may not be complete. We recommend contacting the local school district to confirm school assignments for this home.
- Loading
