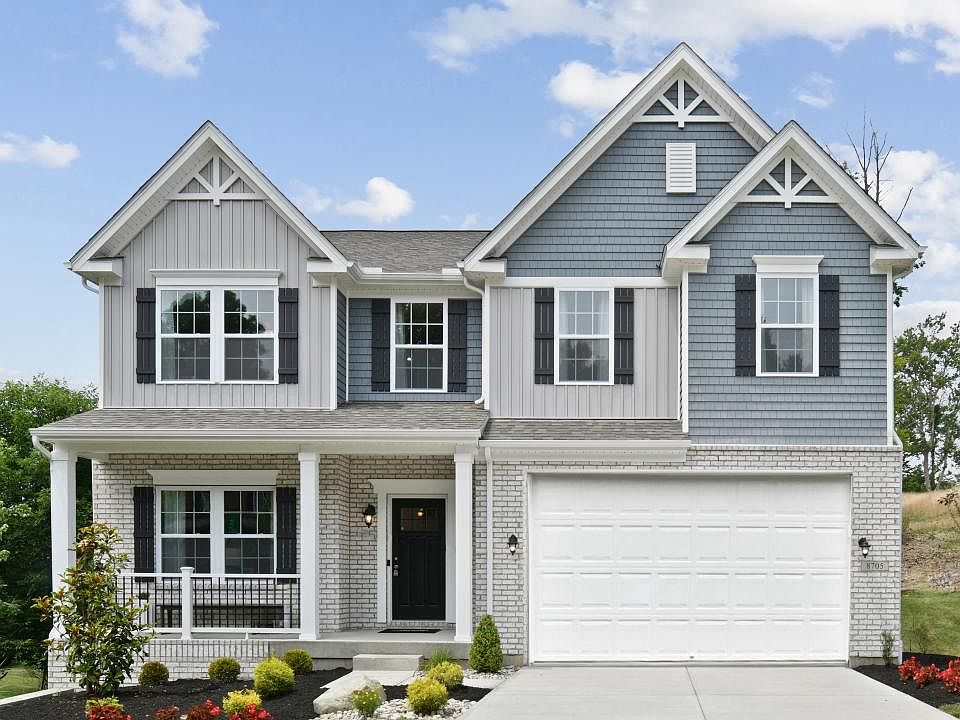Brand New construction and MOVE IN READY. FREE elevated sunroom patio deck to be installed soon! The Rockford by Maronda Homes, is one of our Top Selling Floorplans. Nestled in the cozy and charming Indian Walk community, in highly sought after Three Rivers Schools. This beauty features 2,267 sq ft with a full, unfinished, walkout basement on a wooded cul-de-sac homesite. An energy efficient, open concept home featuring a kitchen with island, pantry, & sunroom, 4 bedrooms, 2.5 baths, study/den, 1st floor 9' ceilings, 42 cabinets, Owner's Suite with resort style bathroom, luxury vinyl plank and carpet flooring, 2nd floor laundry, and craftsman styling throughout. 1/2/10 warranty included. Ready now! Reduced interest rates available! Free Bonus Pack now available- gets you garage door opener, fridge, washer and dryer! Don't miss this hot deal.
New construction
$474,990
8762 Foxglove Ln, Cleves, OH 45002
4beds
2,270sqft
Single Family Residence
Built in ----
8,319.96 Square Feet Lot
$-- Zestimate®
$209/sqft
$35/mo HOA
What's special
Open concept homeWalkout basementEnergy efficientCul-de-sac homesiteKitchen with island
Call: (812) 577-9242
- 161 days |
- 260 |
- 15 |
Zillow last checked: 7 hours ago
Listing updated: 7 hours ago
Listed by:
Victor Pham 513-402-1295,
New Home Star Ohio, LLC
Source: Cincy MLS,MLS#: 1839500 Originating MLS: Cincinnati Area Multiple Listing Service
Originating MLS: Cincinnati Area Multiple Listing Service

Travel times
Schedule tour
Select your preferred tour type — either in-person or real-time video tour — then discuss available options with the builder representative you're connected with.
Facts & features
Interior
Bedrooms & bathrooms
- Bedrooms: 4
- Bathrooms: 3
- Full bathrooms: 2
- 1/2 bathrooms: 1
Primary bedroom
- Features: Bath Adjoins, Walk-In Closet(s), Wall-to-Wall Carpet
- Level: Second
- Area: 234
- Dimensions: 18 x 13
Bedroom 2
- Level: Second
- Area: 120
- Dimensions: 12 x 10
Bedroom 3
- Level: Second
- Area: 132
- Dimensions: 11 x 12
Bedroom 4
- Level: Second
- Area: 168
- Dimensions: 14 x 12
Bedroom 5
- Area: 0
- Dimensions: 0 x 0
Primary bathroom
- Features: Shower, Double Vanity, Marb/Gran/Slate
Bathroom 1
- Features: Full
- Level: Second
Bathroom 2
- Features: Full
- Level: Second
Bathroom 3
- Features: Partial
- Level: First
Dining room
- Area: 0
- Dimensions: 0 x 0
Family room
- Area: 0
- Dimensions: 0 x 0
Kitchen
- Features: Pantry, Counter Bar, Kitchen Island, Wood Cabinets, Laminate Floor, Marble/Granite/Slate
- Area: 117
- Dimensions: 9 x 13
Living room
- Features: Laminate Floor
- Area: 304
- Dimensions: 19 x 16
Office
- Features: French Doors, Laminate Floor
- Level: Second
- Area: 49
- Dimensions: 7 x 7
Heating
- ENERGY STAR Qualified Equipment, Forced Air, Gas
Cooling
- Central Air, ENERGY STAR Qualified Equipment
Appliances
- Included: Dishwasher, ENERGY STAR Qualified Appliances, Disposal, Microwave, Oven/Range, Electric Water Heater
Features
- Doors: French Doors
- Windows: Low Emissivity Windows, Double Pane Windows, Vinyl, ENERGY STAR Qualified Windows, Gas Filled
- Basement: Full,Bath/Stubbed,Concrete,Unfinished,Walk-Out Access
Interior area
- Total structure area: 2,270
- Total interior livable area: 2,270 sqft
Video & virtual tour
Property
Parking
- Total spaces: 2
- Parking features: Garage - Attached
- Attached garage spaces: 2
Features
- Levels: Two
- Stories: 2
- Has view: Yes
- View description: Trees/Woods
Lot
- Size: 8,319.96 Square Feet
- Topography: Sloping
- Residential vegetation: Heavily Wooded
Details
- Parcel number: NEW/UNDER CONST/TO BE BUILT
- Zoning description: Residential
- Other equipment: Sump Pump
Construction
Type & style
- Home type: SingleFamily
- Architectural style: Traditional
- Property subtype: Single Family Residence
Materials
- Brick, Vinyl Siding
- Foundation: Concrete Perimeter
- Roof: Shingle
Condition
- New construction: Yes
Details
- Builder name: Maronda Homes
Utilities & green energy
- Gas: Natural
- Sewer: Public Sewer
- Water: Public
Community & HOA
Community
- Features: Water Features
- Security: Smoke Alarm
- Subdivision: Indian Walk
HOA
- Has HOA: Yes
- Services included: Water, Community Landscaping
- HOA fee: $420 annually
Location
- Region: Cleves
Financial & listing details
- Price per square foot: $209/sqft
- Date on market: 5/3/2025
- Listing terms: Special Financing
About the community
Maronda Homes is building new single-family houses in Cleves, OH with its newest community, Indian Walk! Schedule time to walk through our model homes in the area so you can find the floor plan and home design that best fits your needs. We're happy to help you every step of the way through the home building process. Cleves is a charming and welcoming community. It is conveniently located just 20 miles west of downtown Cincinnati. This offers residents the opportunity to enjoy the amenities and cultural attractions of a major city while still enjoying the tranquility of a suburban lifestyle. Families in Indian Walk are served by the Three Rivers School District, which is known for its commitment to providing quality education.
Source: Maronda Homes

