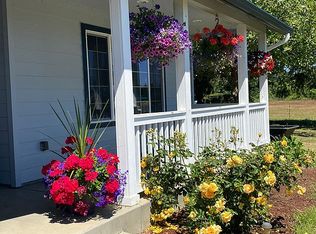A little rough around the edges but INCREDIBLE POTENTIAL w vintage home, livestock barn, & big shop. Sq ftg in home includes unfinished attic area & clean but unfinished basement. Home upgrades include vinyl windows, ductless heat pump, newer roof, interior & exterior paint. Shop includes air compressor, work benches & frame for engine hoist. Perimeter & cross fenced w past haylage & small bale production. Fruit trees, beautiful country views. Well flow tested at 5gpm in August 2019. Drone tour!
This property is off market, which means it's not currently listed for sale or rent on Zillow. This may be different from what's available on other websites or public sources.

