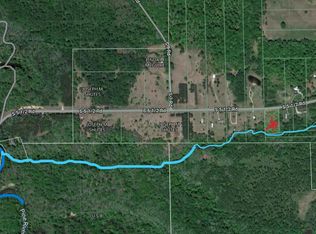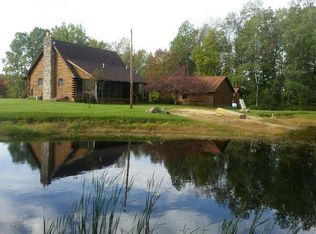Sold for $232,000
$232,000
8761 W 48th Rd, Wellston, MI 49689
2beds
864sqft
Single Family Residence, Manufactured Home
Built in 2024
2.6 Acres Lot
$233,300 Zestimate®
$269/sqft
$971 Estimated rent
Home value
$233,300
Estimated sales range
Not available
$971/mo
Zestimate® history
Loading...
Owner options
Explore your selling options
What's special
Motivated Seller! Tucked away in the heart of Northern Michigan’s outdoor playground, this newly built 2-bedroom, 1-bath home offers the perfect retreat for outdoor enthusiasts. Set on 2.6 acres of rolling hills and ridges, a meandering creek winds through the property, eventually feeding into the renowned Pine River – a National Scenic River. Whether you're drawn to the soothing sounds of flowing water or the thrill of outdoor adventure, this property offers a blend of tranquility and recreation. A spacious 24x36 barn provides ample storage for vehicles, gear, and toys, making it easy to embrace the recreational lifestyle this area is known for. Just down the road, public access to the Pine River invites you to fish, kayak, or canoe its winding waters. The property also borders the vast Manistee National Forest, spanning over 540,000 acres of unspoiled wilderness. Towering hardwoods, whispering pines, and rich wetlands create a haven for hiking, camping, and wildlife watching. For year-round adventure, Caberfae Peaks Ski & Golf Resort is just minutes away, and nearby ORV and snowmobile trails ensure endless opportunities to explore. With state and federal land at your doorstep and easy access to lakes, rivers, and boundless outdoor recreation, this property is more than a home—it’s your gateway to the best of Northern Michigan.
Zillow last checked: 8 hours ago
Listing updated: August 28, 2025 at 09:09am
Listed by:
Jon Zickert Work:231-882-6996,
REO-TCBeulah-Frankfort-233027 231-882-4449
Bought with:
Racquel Huddleston, 6501413462
REO-TCBeulah-Frankfort-233027
Source: NGLRMLS,MLS#: 1931585
Facts & features
Interior
Bedrooms & bathrooms
- Bedrooms: 2
- Bathrooms: 1
- Full bathrooms: 1
- Main level bathrooms: 1
- Main level bedrooms: 2
Primary bedroom
- Level: Main
- Dimensions: 10.75 x 14.17
Bedroom 2
- Level: Main
- Dimensions: 11.25 x 12.17
Primary bathroom
- Features: None
Dining room
- Level: Main
- Width: 11.83
Kitchen
- Level: Main
- Length: 11.17
Living room
- Level: Main
- Dimensions: 14.08 x 20.5
Heating
- Forced Air, Wood
Cooling
- Electric
Appliances
- Included: Refrigerator, Oven/Range, Microwave, Washer, Dryer, Electric Water Heater
- Laundry: Main Level
Features
- Entrance Foyer, DSL
- Flooring: Vinyl
- Basement: Crawl Space,Exterior Entry
- Has fireplace: Yes
- Fireplace features: Wood Burning, Stove
Interior area
- Total structure area: 864
- Total interior livable area: 864 sqft
- Finished area above ground: 864
- Finished area below ground: 0
Property
Parking
- Total spaces: 4
- Parking features: Detached, Dirt, Circular Driveway, Private
- Garage spaces: 4
Accessibility
- Accessibility features: None
Features
- Has view: Yes
- View description: Countryside View, Water
- Water view: Water
- Waterfront features: Creek, Soft Bottom, Sandy Bottom
- Body of water: Creek
- Frontage length: 546
Lot
- Size: 2.60 Acres
- Dimensions: 262 x 435 x 262 x 392
- Features: Wooded-Hardwoods, Cleared, Level, Sloped, Metes and Bounds
Details
- Additional structures: None
- Parcel number: 2112223303
- Zoning description: Residential
Construction
Type & style
- Home type: MobileManufactured
- Architectural style: Ranch
- Property subtype: Single Family Residence, Manufactured Home
Materials
- Vinyl Siding
- Foundation: Block
- Roof: Asphalt
Condition
- New construction: No
- Year built: 2024
Utilities & green energy
- Sewer: Private Sewer
- Water: Private
Community & neighborhood
Community
- Community features: None
Location
- Region: Wellston
- Subdivision: N/A
HOA & financial
HOA
- Services included: None
Other
Other facts
- Listing agreement: Exclusive Right Sell
- Price range: $232K - $232K
- Listing terms: Conventional,Cash
- Ownership type: Private Owner
- Road surface type: Asphalt
Price history
| Date | Event | Price |
|---|---|---|
| 8/28/2025 | Sold | $232,000-6.1%$269/sqft |
Source: | ||
| 8/20/2025 | Pending sale | $247,000$286/sqft |
Source: | ||
| 7/30/2025 | Contingent | $247,000$286/sqft |
Source: | ||
| 4/19/2025 | Price change | $247,000-3.9%$286/sqft |
Source: | ||
| 4/5/2025 | Price change | $257,000-3.7%$297/sqft |
Source: | ||
Public tax history
| Year | Property taxes | Tax assessment |
|---|---|---|
| 2025 | $527 +4.6% | $46,700 +22.6% |
| 2024 | $504 +4% | $38,100 +104.8% |
| 2023 | $484 +2.7% | $18,600 +37.8% |
Find assessor info on the county website
Neighborhood: 49689
Nearby schools
GreatSchools rating
- 9/10Forest View Elementary SchoolGrades: PK-5Distance: 9 mi
- 6/10Cadillac Senior High SchoolGrades: 9-12Distance: 17.3 mi
Schools provided by the listing agent
- Middle: Cadillac Junior High School
- High: Cadillac Senior High School
- District: Cadillac Area Public Schools
Source: NGLRMLS. This data may not be complete. We recommend contacting the local school district to confirm school assignments for this home.

