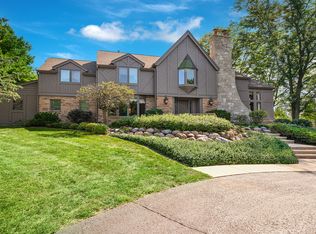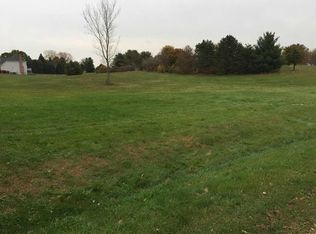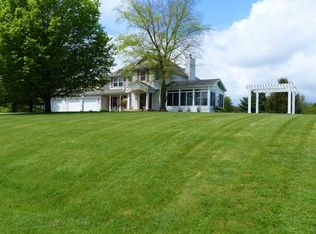This stunning, Boone County rural estate sits on over 3 acre and welcomes horses & outbuildings too! Over 3,100 Sq Ft of living space in this stately oak finished home offering quiet privacy in the desirable Boone County School District. Impressive, 2 story entryway with a split oak staircase & 6 panel doors throughout. Library has French doors & built-in bookcases. Formal dining rm leads to an enormous kitchen with 3" BOOS island butcher block, oak cabinetry, granite counters & SS appliances. Family rm has a full ceramic, wood burning fireplace, wet bar & coffered ceiling. Master suite offers a walk-in closet & spa like dream bath with rain shower. Enjoy outdoor BBQ's on the rear balcony with scenic views over the peaceful landscape. Bring your imagination & finish the full walkout basement. Power generator, sauna, central vac & sump pump with battery backup all included.
This property is off market, which means it's not currently listed for sale or rent on Zillow. This may be different from what's available on other websites or public sources.



