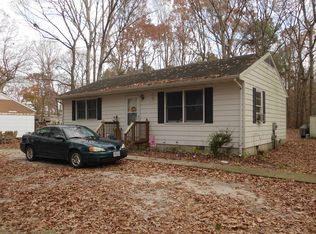Sold for $280,000
$280,000
8761 N West Rd, Salisbury, MD 21801
3beds
1,056sqft
Single Family Residence
Built in 1978
0.69 Acres Lot
$288,700 Zestimate®
$265/sqft
$1,625 Estimated rent
Home value
$288,700
$245,000 - $341,000
$1,625/mo
Zestimate® history
Loading...
Owner options
Explore your selling options
What's special
Move-in ready and full of charm! This 3-bedroom, 1-bath single-level home features a comfortable family room that flows into a spacious kitchen with dining area, stainless steel appliances, and ample cabinetry. A separate laundry room adds convenience. Situated on a corner lot with a fenced backyard, deck, and peaceful wooded backdrop. Enjoy close proximity to the Delaware line, Rt. 13, and Salisbury’s shopping and dining. Don’t miss this fantastic opportunity, schedule your private tour today!
Zillow last checked: 8 hours ago
Listing updated: May 06, 2025 at 01:40am
Listed by:
Darlene E Hall 302-856-1458,
Keller Williams Realty,
Listing Team: The Griffin Higgins Team
Bought with:
Jason Reamy, RS-0039861
Coldwell Banker Chesapeake Real Estate
Source: Bright MLS,MLS#: MDWC2017128
Facts & features
Interior
Bedrooms & bathrooms
- Bedrooms: 3
- Bathrooms: 1
- Full bathrooms: 1
- Main level bathrooms: 1
- Main level bedrooms: 3
Bedroom 1
- Features: Flooring - Carpet
- Level: Main
- Area: 121 Square Feet
- Dimensions: 11 x 11
Bedroom 2
- Features: Flooring - Carpet
- Level: Main
- Area: 156 Square Feet
- Dimensions: 12 x 13
Bedroom 3
- Features: Flooring - Carpet
- Level: Main
- Area: 120 Square Feet
- Dimensions: 10 x 12
Bathroom 1
- Features: Flooring - Luxury Vinyl Plank, Bathroom - Tub Shower
- Level: Main
- Area: 72 Square Feet
- Dimensions: 9 x 8
Kitchen
- Features: Flooring - Luxury Vinyl Plank, Countertop(s) - Quartz, Kitchen - Electric Cooking, Crown Molding, Dining Area
- Level: Main
- Area: 216 Square Feet
- Dimensions: 18 x 12
Laundry
- Features: Flooring - Luxury Vinyl Plank
- Level: Main
- Area: 120 Square Feet
- Dimensions: 20 x 6
Living room
- Features: Flooring - Luxury Vinyl Plank, Ceiling Fan(s)
- Level: Main
Heating
- Heat Pump, Electric
Cooling
- Central Air, Ceiling Fan(s), Electric
Appliances
- Included: Dishwasher, Microwave, Oven/Range - Electric, Refrigerator, Water Heater, Electric Water Heater
- Laundry: Hookup, Laundry Room
Features
- Ceiling Fan(s), Dry Wall
- Flooring: Carpet, Luxury Vinyl
- Has basement: No
- Has fireplace: No
Interior area
- Total structure area: 1,056
- Total interior livable area: 1,056 sqft
- Finished area above ground: 1,056
- Finished area below ground: 0
Property
Parking
- Total spaces: 2
- Parking features: Gravel, Driveway
- Uncovered spaces: 2
Accessibility
- Accessibility features: 2+ Access Exits
Features
- Levels: One
- Stories: 1
- Patio & porch: Deck
- Pool features: None
- Fencing: Partial,Back Yard,Wire,Wood
- Has view: Yes
- View description: Trees/Woods
Lot
- Size: 0.69 Acres
- Features: Corner Lot, Wooded, Rear Yard, Corner Lot/Unit
Details
- Additional structures: Above Grade, Below Grade
- Parcel number: 2311014488
- Zoning: AR
- Special conditions: Standard
Construction
Type & style
- Home type: SingleFamily
- Architectural style: Ranch/Rambler
- Property subtype: Single Family Residence
Materials
- Stick Built
- Foundation: Block
- Roof: Architectural Shingle
Condition
- Very Good
- New construction: No
- Year built: 1978
- Major remodel year: 2023
Utilities & green energy
- Sewer: On Site Septic
- Water: Well
Community & neighborhood
Location
- Region: Salisbury
- Subdivision: Canterbury
Other
Other facts
- Listing agreement: Exclusive Right To Sell
- Listing terms: Cash,Conventional,FHA,VA Loan,USDA Loan
- Ownership: Fee Simple
Price history
| Date | Event | Price |
|---|---|---|
| 4/25/2025 | Sold | $280,000$265/sqft |
Source: | ||
| 3/18/2025 | Pending sale | $280,000$265/sqft |
Source: | ||
| 3/14/2025 | Listed for sale | $280,000+14.3%$265/sqft |
Source: | ||
| 11/17/2023 | Sold | $245,000+4.3%$232/sqft |
Source: | ||
| 10/9/2023 | Contingent | $235,000$223/sqft |
Source: | ||
Public tax history
| Year | Property taxes | Tax assessment |
|---|---|---|
| 2025 | -- | $169,567 +16.5% |
| 2024 | $1,395 +15.1% | $145,533 +19.8% |
| 2023 | $1,212 +0.7% | $121,500 |
Find assessor info on the county website
Neighborhood: 21801
Nearby schools
GreatSchools rating
- 4/10Westside Intermediate SchoolGrades: 2-5Distance: 3.9 mi
- 6/10Salisbury Middle SchoolGrades: 6-8Distance: 3.7 mi
- 4/10James M. Bennett High SchoolGrades: 9-12Distance: 6.3 mi
Schools provided by the listing agent
- District: Wicomico County Public Schools
Source: Bright MLS. This data may not be complete. We recommend contacting the local school district to confirm school assignments for this home.

Get pre-qualified for a loan
At Zillow Home Loans, we can pre-qualify you in as little as 5 minutes with no impact to your credit score.An equal housing lender. NMLS #10287.
