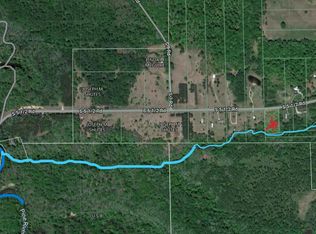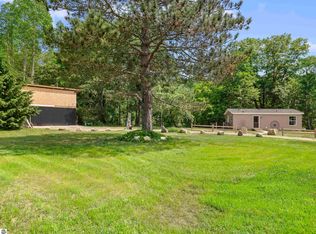Sold for $275,000 on 08/28/25
$275,000
8760 W 48th Rd, Wellston, MI 49689
3beds
1,500sqft
Single Family Residence
Built in 1989
13.2 Acres Lot
$276,100 Zestimate®
$183/sqft
$1,619 Estimated rent
Home value
$276,100
Estimated sales range
Not available
$1,619/mo
Zestimate® history
Loading...
Owner options
Explore your selling options
What's special
Log home on 13 acres with private pond, 2 garages, full basement, and screened porch. Features 3 spacious bedrooms, open floor plan with loft, natural hardwood floors, and custom woodwork throughout.
Zillow last checked: 8 hours ago
Listing updated: August 28, 2025 at 01:30pm
Listed by:
Jon Zickert Work:231-882-6996,
REO-TCBeulah-Frankfort-233027 231-882-4449
Bought with:
Jon Zickert, 6501375183
REO-TCBeulah-Frankfort-233027
Source: NGLRMLS,MLS#: 1938039
Facts & features
Interior
Bedrooms & bathrooms
- Bedrooms: 3
- Bathrooms: 1
- Full bathrooms: 1
- Main level bathrooms: 1
- Main level bedrooms: 2
Primary bedroom
- Level: Main
- Area: 151.25
- Dimensions: 12.1 x 12.5
Bedroom 2
- Level: Main
- Area: 122.4
- Dimensions: 10.2 x 12
Bedroom 3
- Level: Upper
- Area: 446.4
- Dimensions: 24 x 18.6
Primary bathroom
- Features: None
Dining room
- Level: Main
- Area: 130.8
- Dimensions: 12 x 10.9
Kitchen
- Level: Main
- Area: 80.1
- Dimensions: 9 x 8.9
Living room
- Level: Main
- Area: 260
- Dimensions: 13 x 20
Heating
- Forced Air, Propane, Wood
Cooling
- Central Air
Appliances
- Included: Refrigerator, Oven/Range, Disposal, Dishwasher, Microwave
- Laundry: Main Level
Features
- Cathedral Ceiling(s)
- Flooring: Wood
- Basement: Full
- Has fireplace: Yes
- Fireplace features: Wood Burning, Stove
Interior area
- Total structure area: 1,500
- Total interior livable area: 1,500 sqft
- Finished area above ground: 1,500
- Finished area below ground: 0
Property
Parking
- Total spaces: 3
- Parking features: Detached, Garage Door Opener, Other, Concrete Floors, Concrete, Gravel
- Garage spaces: 3
Accessibility
- Accessibility features: None
Features
- Levels: One and One Half
- Stories: 1
- Patio & porch: Deck, Covered, Screened
- Has spa: Yes
- Spa features: Bath
- Has view: Yes
- View description: Countryside View, Water
- Water view: Water
- Waterfront features: Pond, Soft Bottom, Sandy Bottom
- Body of water: Private Pond
- Frontage length: 100
Lot
- Size: 13.20 Acres
- Dimensions: 262 x 2201
- Features: Wooded, Level, Rolling Slope, Metes and Bounds
Details
- Additional structures: Second Garage
- Parcel number: 2112223201
- Zoning description: Residential
- Other equipment: Dish TV
Construction
Type & style
- Home type: SingleFamily
- Architectural style: Log Cabin
- Property subtype: Single Family Residence
Materials
- Frame, Log Siding
- Foundation: Block
- Roof: Asphalt
Condition
- New construction: No
- Year built: 1989
Utilities & green energy
- Sewer: Private Sewer
- Water: Private
Community & neighborhood
Community
- Community features: None
Location
- Region: Wellston
- Subdivision: N/A
HOA & financial
HOA
- Services included: None
Other
Other facts
- Listing agreement: Exclusive Right Sell
- Listing terms: Conventional,Cash,FHA,USDA Loan
- Ownership type: Private Owner
- Road surface type: Concrete
Price history
| Date | Event | Price |
|---|---|---|
| 8/28/2025 | Sold | $275,000+71.9%$183/sqft |
Source: | ||
| 4/10/2017 | Sold | $160,000-8.5%$107/sqft |
Source: Agent Provided Report a problem | ||
| 3/9/2017 | Pending sale | $174,900$117/sqft |
Source: Real Estate One-cadillac #1824430 Report a problem | ||
| 12/19/2016 | Price change | $174,900-2.8%$117/sqft |
Source: Real Estate One-cadillac #1824430 Report a problem | ||
| 10/19/2016 | Listed for sale | $179,900$120/sqft |
Source: Real Estate One-cadillac #1824430 Report a problem | ||
Public tax history
| Year | Property taxes | Tax assessment |
|---|---|---|
| 2024 | $4,603 +4% | $145,400 +17.4% |
| 2023 | $4,424 +2.7% | $123,900 +25.5% |
| 2022 | $4,307 | $98,700 +13.1% |
Find assessor info on the county website
Neighborhood: 49689
Nearby schools
GreatSchools rating
- 9/10Forest View Elementary SchoolGrades: PK-5Distance: 9 mi
- 6/10Cadillac Senior High SchoolGrades: 9-12Distance: 17.3 mi
Schools provided by the listing agent
- District: Cadillac Area Public Schools
Source: NGLRMLS. This data may not be complete. We recommend contacting the local school district to confirm school assignments for this home.

Get pre-qualified for a loan
At Zillow Home Loans, we can pre-qualify you in as little as 5 minutes with no impact to your credit score.An equal housing lender. NMLS #10287.

