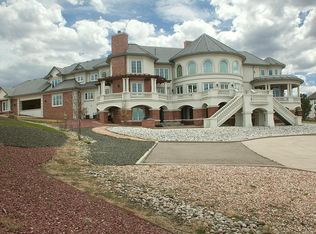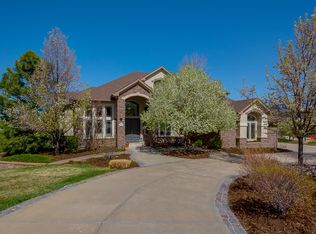Sold for $1,575,000 on 08/16/24
$1,575,000
8760 Ridgepoint Drive, Castle Pines, CO 80108
6beds
6,087sqft
Single Family Residence
Built in 2003
1.79 Acres Lot
$1,578,400 Zestimate®
$259/sqft
$6,010 Estimated rent
Home value
$1,578,400
$1.50M - $1.67M
$6,010/mo
Zestimate® history
Loading...
Owner options
Explore your selling options
What's special
BACK ON MARKET!!! Welcome to 8760 Ridgepoint Dr., an exquisite residence nestled in the beautiful neighborhood of Hidden Point Estates in Castle Pines North. This stunning home offers an unparalleled blend of luxury, comfort, and style, situated on a picturesque lot with meticulously maintained mature landscaping. As you approach the home, you are greeted by an elegant front entry featuring a serene water fountain, setting the tone for the tranquility and beauty that lies within. Step inside to discover an expansive and inviting open floor plan, accentuated by a grand staircase that adds a touch of sophistication and architectural interest to the home. This luxurious property boasts six spacious bedrooms and five well-appointed bathrooms, providing ample space for family and guests. The main floor includes a primary suite, a true sanctuary with a spa-like bathroom and two generous closets. The primary suite offers direct access to the breathtaking backyard, where you can unwind amidst the lush landscaping and tranquil water feature. The heart of the home is the beautiful lofted kitchen, designed with both style and functionality in mind. It features high-end appliances, custom cabinetry, and a large island perfect for casual dining or entertaining. The open floor plan seamlessly connects the kitchen to the spacious living and dining areas, creating a perfect flow for entertaining including a wet bar in the great room. Step outside to the backyard oasis, where a charming pergola provides a shaded retreat for outdoor relaxation. Gather around the built-in fire pit on cool evenings, or simply enjoy the peaceful ambiance surrounded by the mature lush landscaping. 8760 Ridgepoint Dr. offers a rare opportunity to own a home that embodies elegance, comfort, and luxury in one of Castle Pines North's most desirable neighborhoods. Schedule your private tour today, Don't miss your chance to experience the exquisite lifestyle that awaits you in Hidden Point Estates.
Zillow last checked: 8 hours ago
Listing updated: October 01, 2024 at 11:06am
Listed by:
Deb Boyle 303-921-8060 deb.boyle@cbrealty.com,
Coldwell Banker Realty 24,
Shannon Pace 303-919-2611,
Coldwell Banker Realty 24
Bought with:
Sanh Ho, 40032974
Brokers Guild Homes
Source: REcolorado,MLS#: 7123138
Facts & features
Interior
Bedrooms & bathrooms
- Bedrooms: 6
- Bathrooms: 5
- Full bathrooms: 3
- 3/4 bathrooms: 1
- 1/2 bathrooms: 1
- Main level bathrooms: 2
- Main level bedrooms: 1
Primary bedroom
- Description: *primary Retreat With A Sitting Area, Patio Access, Raised Tray Ceiling, Ceiling Fan, 2 Walk-In Closet
- Level: Main
Bedroom
- Description: *has A Private En Suite 3/4 Bath, Walk In Closet, Carpeting
- Level: Upper
Bedroom
- Description: *deck Access, Ensuite To Full Jack & Jill Bath, Walk In Closet, Carpeting
- Level: Upper
Bedroom
- Description: *en Suite To A Full Jack & Jill Bath, Walk-In Closet, Carpeting
- Level: Upper
Bedroom
- Description: *suite, Carpeting Has An En Suite 3/4 Bath
- Level: Basement
Bedroom
- Description: *carpeting
- Level: Basement
Primary bathroom
- Description: *5-Pc Bath, Ceramic Tile, Double Vanity, Free Standing Shower, Jetted Tub
- Level: Main
Bathroom
- Description: *private En Suite
- Level: Upper
Bathroom
- Description: *jack & Jill Bath
- Level: Upper
Bathroom
- Description: *tile Flooring
- Level: Basement
Bathroom
- Description: *guest Powder Room
- Level: Main
Dining room
- Description: *bay Window, Spacious Formal Dining
- Level: Main
- Area: 280 Square Feet
- Dimensions: 14 x 20
Family room
- Description: *cozy Stone Gas Fireplace, Crown Molding, Carpeting
- Level: Basement
Game room
- Description: *large Open Rec Room, Built In Wine Rack With Stone Accent
- Level: Basement
Great room
- Description: *vaulted, Large Picture Windows, Fireplace, Open To The Kitchen, Patio & Backyard Access.
- Level: Main
Kitchen
- Description: *gourmet Kitchen, Island W/ Gas Cooktop, Granite Slab Counters, Ss Apliances, Pantry, Built-In Desk, Breakfast Bar And Nook
- Level: Main
Laundry
- Description: *main Level Laundry Room With Utility Sink, Cabinetry, Counter & Window
- Level: Main
Living room
- Description: *wet Bar With A Beverage Cooler, Fireplace, Crown Molding
- Level: Main
- Area: 360 Square Feet
- Dimensions: 18 x 20
Media room
- Description: *home Theater & An Adjacent Wet Bar/Kitchen Area
- Level: Basement
Office
- Description: *sunlit, Vaulted Office With Mountain Views
- Level: Main
- Area: 156 Square Feet
- Dimensions: 12 x 13
Sun room
- Description: *616 Sqft Unfinished Basement Area, Plenty Of Space For Expansion Or Storage
- Level: Basement
Heating
- Forced Air, Natural Gas
Cooling
- Central Air
Appliances
- Included: Convection Oven, Cooktop, Dishwasher, Disposal, Microwave, Oven, Refrigerator, Washer, Wine Cooler
- Laundry: In Unit
Features
- Built-in Features, Ceiling Fan(s), Eat-in Kitchen, Entrance Foyer, Five Piece Bath, Granite Counters, High Ceilings, Jack & Jill Bathroom, Kitchen Island, Open Floorplan, Primary Suite, Radon Mitigation System, Solid Surface Counters, Sound System, Tile Counters, Vaulted Ceiling(s), Walk-In Closet(s), Wet Bar
- Flooring: Carpet, Stone, Tile, Wood
- Windows: Double Pane Windows
- Basement: Daylight,Finished,Full
- Number of fireplaces: 3
- Fireplace features: Basement, Family Room, Gas, Gas Log, Living Room, Recreation Room
- Common walls with other units/homes: No Common Walls
Interior area
- Total structure area: 6,087
- Total interior livable area: 6,087 sqft
- Finished area above ground: 3,636
- Finished area below ground: 1,835
Property
Parking
- Total spaces: 3
- Parking features: Concrete, Oversized
- Attached garage spaces: 3
Features
- Levels: Two
- Stories: 2
- Patio & porch: Deck, Patio
- Exterior features: Fire Pit, Lighting, Private Yard, Rain Gutters, Water Feature
- Has view: Yes
- View description: Mountain(s)
Lot
- Size: 1.79 Acres
- Features: Cul-De-Sac, Landscaped, Level, Many Trees, Rolling Slope, Sprinklers In Front, Sprinklers In Rear
- Residential vegetation: Aspen, Other, Wooded
Details
- Parcel number: R0415900
- Zoning: RR
- Special conditions: Standard
Construction
Type & style
- Home type: SingleFamily
- Architectural style: Contemporary
- Property subtype: Single Family Residence
Materials
- Brick, Frame
- Foundation: Slab
- Roof: Concrete
Condition
- Updated/Remodeled
- Year built: 2003
Utilities & green energy
- Sewer: Public Sewer
- Water: Public
- Utilities for property: Cable Available, Electricity Connected, Internet Access (Wired), Natural Gas Available, Phone Available
Community & neighborhood
Security
- Security features: Carbon Monoxide Detector(s), Radon Detector, Security System, Smoke Detector(s)
Location
- Region: Castle Pines
- Subdivision: Hidden Pointe
HOA & financial
HOA
- Has HOA: Yes
- HOA fee: $170 quarterly
- Amenities included: Park, Trail(s)
- Services included: Trash
- Association name: Hidden Pointe HOA
- Association phone: 303-985-9623
Other
Other facts
- Listing terms: Cash,Conventional,Jumbo,VA Loan
- Ownership: Individual
- Road surface type: Paved
Price history
| Date | Event | Price |
|---|---|---|
| 8/16/2024 | Sold | $1,575,000-4.5%$259/sqft |
Source: | ||
| 7/16/2024 | Pending sale | $1,650,000$271/sqft |
Source: | ||
| 7/5/2024 | Listed for sale | $1,650,000$271/sqft |
Source: | ||
| 6/17/2024 | Pending sale | $1,650,000$271/sqft |
Source: | ||
| 6/1/2024 | Listed for sale | $1,650,000-12%$271/sqft |
Source: | ||
Public tax history
| Year | Property taxes | Tax assessment |
|---|---|---|
| 2025 | $9,639 -0.9% | $96,960 -3.1% |
| 2024 | $9,727 +52.7% | $100,090 -1% |
| 2023 | $6,371 -3.9% | $101,060 +38.2% |
Find assessor info on the county website
Neighborhood: 80108
Nearby schools
GreatSchools rating
- 8/10Timber Trail Elementary SchoolGrades: PK-5Distance: 1.3 mi
- 8/10Rocky Heights Middle SchoolGrades: 6-8Distance: 2.4 mi
- 9/10Rock Canyon High SchoolGrades: 9-12Distance: 2.7 mi
Schools provided by the listing agent
- Elementary: Timber Trail
- Middle: Rocky Heights
- High: Rock Canyon
- District: Douglas RE-1
Source: REcolorado. This data may not be complete. We recommend contacting the local school district to confirm school assignments for this home.
Get a cash offer in 3 minutes
Find out how much your home could sell for in as little as 3 minutes with a no-obligation cash offer.
Estimated market value
$1,578,400
Get a cash offer in 3 minutes
Find out how much your home could sell for in as little as 3 minutes with a no-obligation cash offer.
Estimated market value
$1,578,400

