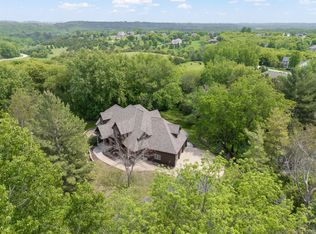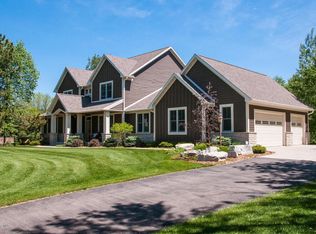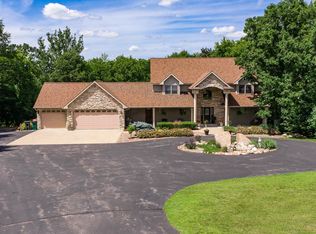Closed
$1,000,000
8760 Pine Crest Ln NW, Rochester, MN 55901
4beds
4,854sqft
Single Family Residence
Built in 2005
2.03 Acres Lot
$1,012,200 Zestimate®
$206/sqft
$4,172 Estimated rent
Home value
$1,012,200
$931,000 - $1.10M
$4,172/mo
Zestimate® history
Loading...
Owner options
Explore your selling options
What's special
Exceptional Home situated on 2 acres surrounded by mature trees in River Ridge, perfectly designed with tall ceilings/expansive windows to allow natural light while overlooking the gorgeous backyard, open great room design with high ceilings anchored by a gas fireplace, Tigerwood flooring, cherry wood trim and cabinetry, an intimate study includes built-ins, spacious owners suite with a full bath and whirl pool tub plus a large walk-in closet w/ built-ins. Recent updates include; SPORT COURT, large paver patio to enjoy the outdoors. Remodeled kitchen wall to ceiling white custom cabinets, new appliances, 2 pantries, Soapstone counters(very resistant to heat) massive island, kitchen layout is ideal for entertaining, added bonus room above the garage now has access directly from the mudroom/hallway, Quartz is in the bathrooms, bonus room and office. OVERSIZED 6 car garage(2164 Sq. Ft.) w/ the prestressed garage BOTH w/ IN FLOOR HEAT you could have 6 vehicles and a lot of storage space/work out room. Lower level has in floor heat. Prime location in a beautiful private setting, circle driveway. Everything you need is on one level, impeccable condition with easy access to the main the highway and only 12 minutes to downtown.
Zillow last checked: 8 hours ago
Listing updated: May 30, 2025 at 10:44am
Listed by:
Debra Quimby 507-261-3432,
Re/Max Results
Bought with:
Matthew Higgins
10K Realty
Source: NorthstarMLS as distributed by MLS GRID,MLS#: 6678936
Facts & features
Interior
Bedrooms & bathrooms
- Bedrooms: 4
- Bathrooms: 4
- Full bathrooms: 1
- 3/4 bathrooms: 2
- 1/2 bathrooms: 1
Bedroom 1
- Level: Main
Bedroom 2
- Level: Lower
Bedroom 3
- Level: Lower
Bedroom 4
- Level: Lower
Bathroom
- Level: Main
Bathroom
- Level: Main
Bathroom
- Level: Lower
Bathroom
- Level: Lower
Bonus room
- Level: Upper
Dining room
- Level: Main
Exercise room
- Level: Lower
Family room
- Level: Lower
Kitchen
- Level: Main
Laundry
- Level: Main
Living room
- Level: Main
Mud room
- Level: Main
Office
- Level: Main
Study
- Level: Lower
Heating
- Forced Air, Fireplace(s)
Cooling
- Central Air
Appliances
- Included: Air-To-Air Exchanger, Cooktop, Dishwasher, Disposal, Double Oven, Dryer, Exhaust Fan, Humidifier, Gas Water Heater, Microwave, Refrigerator, Stainless Steel Appliance(s), Wall Oven, Washer, Water Softener Owned
Features
- Basement: Daylight,Finished,Full,Concrete,Storage Space,Sump Pump,Walk-Out Access
- Number of fireplaces: 2
- Fireplace features: Gas, Living Room
Interior area
- Total structure area: 4,854
- Total interior livable area: 4,854 sqft
- Finished area above ground: 2,593
- Finished area below ground: 2,035
Property
Parking
- Total spaces: 6
- Parking features: Attached, Asphalt, Floor Drain, Garage Door Opener, Heated Garage, Multiple Garages, Storage
- Attached garage spaces: 6
- Has uncovered spaces: Yes
Accessibility
- Accessibility features: None
Features
- Levels: One
- Stories: 1
- Patio & porch: Composite Decking, Deck, Patio
Lot
- Size: 2.03 Acres
- Features: Many Trees
Details
- Additional structures: Storage Shed
- Foundation area: 2261
- Parcel number: 842741059588
- Zoning description: Residential-Single Family
Construction
Type & style
- Home type: SingleFamily
- Property subtype: Single Family Residence
Materials
- Brick/Stone, Metal Siding, Frame
- Roof: Age 8 Years or Less,Asphalt
Condition
- Age of Property: 20
- New construction: No
- Year built: 2005
Utilities & green energy
- Electric: Circuit Breakers
- Gas: Natural Gas
- Sewer: Private Sewer
- Water: Shared System, Well
Community & neighborhood
Location
- Region: Rochester
- Subdivision: River Ridge 3rd Sub
HOA & financial
HOA
- Has HOA: No
Price history
| Date | Event | Price |
|---|---|---|
| 5/30/2025 | Sold | $1,000,000-13%$206/sqft |
Source: | ||
| 3/12/2025 | Pending sale | $1,150,000$237/sqft |
Source: | ||
| 3/7/2025 | Listed for sale | $1,150,000+65.9%$237/sqft |
Source: | ||
| 6/13/2016 | Sold | $693,000+0.4%$143/sqft |
Source: | ||
| 3/22/2016 | Pending sale | $689,900$142/sqft |
Source: RE/MAX Results #4068337 | ||
Public tax history
| Year | Property taxes | Tax assessment |
|---|---|---|
| 2024 | $9,468 | $928,400 -0.4% |
| 2023 | -- | $932,100 +11% |
| 2022 | $8,670 +2.1% | $839,400 +11.3% |
Find assessor info on the county website
Neighborhood: 55901
Nearby schools
GreatSchools rating
- 6/10Overland Elementary SchoolGrades: PK-5Distance: 2.8 mi
- 3/10Dakota Middle SchoolGrades: 6-8Distance: 4 mi
- 8/10Century Senior High SchoolGrades: 8-12Distance: 6 mi
Schools provided by the listing agent
- Elementary: Overland
- Middle: Dakota
- High: Century
Source: NorthstarMLS as distributed by MLS GRID. This data may not be complete. We recommend contacting the local school district to confirm school assignments for this home.
Get a cash offer in 3 minutes
Find out how much your home could sell for in as little as 3 minutes with a no-obligation cash offer.
Estimated market value
$1,012,200
Get a cash offer in 3 minutes
Find out how much your home could sell for in as little as 3 minutes with a no-obligation cash offer.
Estimated market value
$1,012,200


