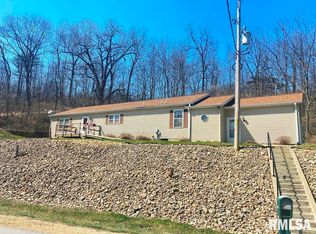This is your chance to have your own country homestead on approximately 1.83 acres. The 2 outbuildings offer great opportunities for storage, workshops, animals, crafting, and many more possibilities, especially the beautiful red barn with its massive timbers. The 3 bedroom home features an enclosed porch, a large eat in kitchen, main floor laundry and a possible main level 4th bedroom if needed. Updates include: replacement windows, newer carpet, fresh paint, and central air and furnace about 8 years ago. The nice 2 car garage has a wood burner and there is both inside and outside access to the basement. Think of all the possibilities with the land and buildings.
This property is off market, which means it's not currently listed for sale or rent on Zillow. This may be different from what's available on other websites or public sources.
