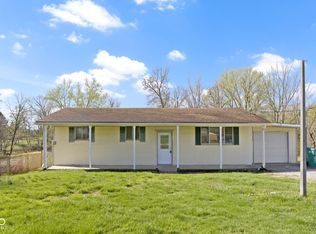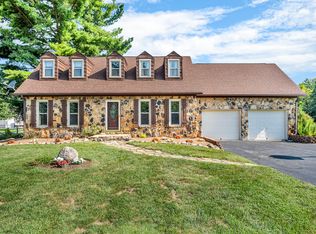Sold
$291,500
8760 Big Bend Rd, Martinsville, IN 46151
3beds
1,430sqft
Residential, Single Family Residence
Built in 1960
1.12 Acres Lot
$297,000 Zestimate®
$204/sqft
$1,773 Estimated rent
Home value
$297,000
$241,000 - $365,000
$1,773/mo
Zestimate® history
Loading...
Owner options
Explore your selling options
What's special
Nestled on tranquil Big Bend Road in rural Morgan County, this inviting 3-bedroom, 2-bathroom home offers the perfect blend of comfort, charm, and convenience. Set on a generous 1.12-acre lot (48,787 sq ft), this well-maintained 1,430 sq ft single-family residence is move-in ready and full of thoughtful features. Wake up in your cozy primary bedroom complete with an ensuite bathroom, featuring a double vanity and a walk-in shower, offering both privacy and convenience. At the heart of the home, the kitchen stands out with classic shaker cabinets, abundant storage, and a warm, welcoming layout perfect for meal prep and entertaining. The home also includes a family room, dedicated office, and laundry room, enhancing everyday functionality and space for all your needs. Outdoors, you'll love the 2-car detached garage with a poured concrete floor and electricity-ideal for hobbies, storage, or a workshop. Relax around the backyard firepit. Your land behind the home is a peaceful wooded setting with a creek, adding serenity and natural beauty to your everyday life. While you'll enjoy the quiet of rural living, shopping, dining, and parks are just minutes away, offering the best of both worlds. Don't miss this opportunity to own a delightful home that combines country charm with modern amenities.
Zillow last checked: 8 hours ago
Listing updated: August 29, 2025 at 02:16pm
Listing Provided by:
Tammy Dorman 317-340-7144,
Indiana Realty Pros, Inc.
Bought with:
Lauren Marie Hall
Bennett Realty
Source: MIBOR as distributed by MLS GRID,MLS#: 22045943
Facts & features
Interior
Bedrooms & bathrooms
- Bedrooms: 3
- Bathrooms: 2
- Full bathrooms: 2
- Main level bathrooms: 2
- Main level bedrooms: 3
Primary bedroom
- Level: Main
- Area: 180 Square Feet
- Dimensions: 15x12
Bedroom 2
- Level: Main
- Area: 108 Square Feet
- Dimensions: 12x9
Bedroom 3
- Level: Main
- Area: 168 Square Feet
- Dimensions: 14x12
Dining room
- Features: Tile-Ceramic
- Level: Main
- Area: 100 Square Feet
- Dimensions: 10x10
Family room
- Level: Main
- Area: 238 Square Feet
- Dimensions: 17x14
Kitchen
- Features: Tile-Ceramic
- Level: Main
- Area: 110 Square Feet
- Dimensions: 11x10
Laundry
- Features: Other
- Level: Main
- Area: 66 Square Feet
- Dimensions: 11x6
Office
- Level: Main
- Area: 99 Square Feet
- Dimensions: 11x9
Heating
- Forced Air, Natural Gas, Heat Pump
Cooling
- Central Air
Appliances
- Included: Dishwasher, Dryer, Electric Water Heater, Disposal, Microwave, Gas Oven, Refrigerator, Washer
- Laundry: Laundry Room
Features
- Attic Access, Eat-in Kitchen
- Has basement: No
- Attic: Access Only
Interior area
- Total structure area: 1,430
- Total interior livable area: 1,430 sqft
Property
Parking
- Total spaces: 1
- Parking features: Attached
- Attached garage spaces: 1
Features
- Levels: One
- Stories: 1
- Patio & porch: Covered
Lot
- Size: 1.12 Acres
- Features: Rural - Not Subdivision, Mature Trees, Wooded
Details
- Parcel number: 550636100010000011
- Horse amenities: None
Construction
Type & style
- Home type: SingleFamily
- Architectural style: Ranch
- Property subtype: Residential, Single Family Residence
Materials
- Vinyl Siding
- Foundation: Crawl Space
Condition
- New construction: No
- Year built: 1960
Utilities & green energy
- Water: Public
Community & neighborhood
Location
- Region: Martinsville
- Subdivision: No Subdivision
Price history
| Date | Event | Price |
|---|---|---|
| 8/29/2025 | Sold | $291,500-2.5%$204/sqft |
Source: | ||
| 6/24/2025 | Pending sale | $299,000$209/sqft |
Source: | ||
| 6/19/2025 | Listed for sale | $299,000+87%$209/sqft |
Source: | ||
| 6/10/2016 | Sold | $159,900$112/sqft |
Source: | ||
| 4/25/2016 | Pending sale | $159,900$112/sqft |
Source: Berkshire Hathaway Home #21412393 Report a problem | ||
Public tax history
| Year | Property taxes | Tax assessment |
|---|---|---|
| 2024 | $884 -2.1% | $214,300 +9.6% |
| 2023 | $903 +28.2% | $195,500 +7.2% |
| 2022 | $704 +22.7% | $182,300 +15.4% |
Find assessor info on the county website
Neighborhood: 46151
Nearby schools
GreatSchools rating
- 6/10Waverly Elementary SchoolGrades: PK-6Distance: 1.8 mi
- 5/10Paul Hadley Middle SchoolGrades: 7-8Distance: 8.8 mi
- 8/10Mooresville High SchoolGrades: 9-12Distance: 8.8 mi
Schools provided by the listing agent
- Elementary: Waverly Elementary School
- Middle: Paul Hadley Middle School
- High: Mooresville High School
Source: MIBOR as distributed by MLS GRID. This data may not be complete. We recommend contacting the local school district to confirm school assignments for this home.
Get a cash offer in 3 minutes
Find out how much your home could sell for in as little as 3 minutes with a no-obligation cash offer.
Estimated market value
$297,000
Get a cash offer in 3 minutes
Find out how much your home could sell for in as little as 3 minutes with a no-obligation cash offer.
Estimated market value
$297,000

