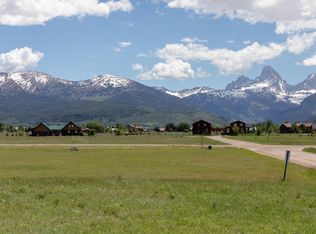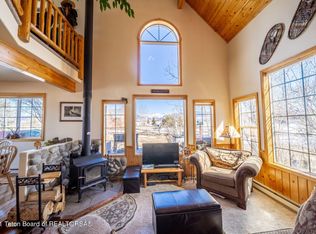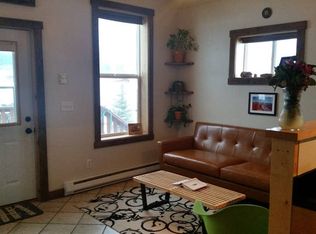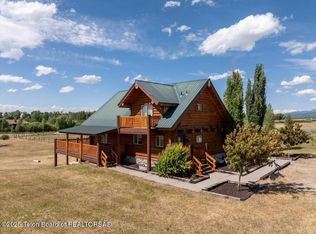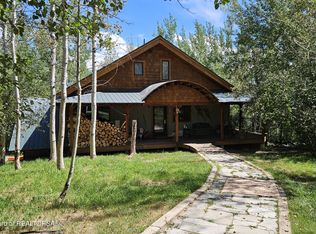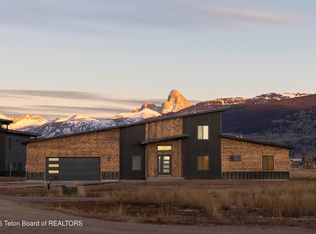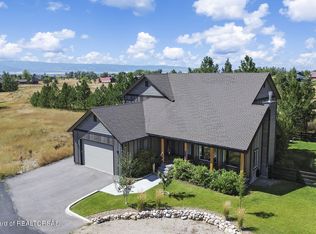VIEW CORRIDOR CHARMING LOG HOME! Authentic Teton Valley Living with Unmatched Views. Discover the essence of Driggs living in this stunning log home, perfectly positioned to capture panoramic, three-peak Teton views—one of the most sought-after features in our area. Set on 2.11 beautifully landscaped acres, this 3-bedroom, 2.5-bath residence offers the ideal balance of mountain charm, privacy, and modern convenience.
The home is thoughtfully designed for flexibility, with reasonable neighborhood covenants that allow for short-term rentals—an excellent option for income potential or seasonal use. Mature trees and lush landscaping enhance the serene setting, while a fenced backyard and separate fenced pasture provide room for pets or hobbies. Outdoor living shines with oversized decks on both the front and back of the home, inviting you to relax and enjoy sunshine or shade throughout the day. The natural insulation of the log construction ensures comfort in every season, while the peaceful surroundings make this an ideal mountain retreat.
Step inside to a welcoming great room with soaring ceilings and an open loft that fills the space with light. You will appreciate the great room which features Teton views from the sofa. The chef in any family will appreciate the abundance of cabinets and thoughtful layout of the kitchen. A beautiful stainless steel appliance package includes a dual fuel range. There is also a nice pantry located just off the kitchen. While the primary heat is from a forced air furnace, there is a charming pellet stove that provides nice ambiance and a fun place to warm up quickly after a day on the slopes. The main-level primary suite offers privacy and comfort, featuring a large walk-in closet and direct access to the front deck. Upstairs, the spacious loft provides flexible use ideal for a home office, media room, workout space, or more. Two guest bedrooms, each with walk-in closets and extra storage, share a well-appointed full bath.
Only 15 minutes from world-class skiing at Grand Targhee and minutes to the Teton River for fly fishing, this property places you at the heart of everything outdoor enthusiasts crave.
Whether you're looking for a full-time residence, vacation home, or investment property, this log home delivers it all. Schedule your private showing today and experience the best of Teton Valley living.
For sale
$1,179,000
876 Wild Cat Canyon Loop, Driggs, ID 83422
3beds
2,200sqft
Est.:
Single Family Residence, Residential
Built in 2004
2.11 Acres Lot
$1,144,000 Zestimate®
$536/sqft
$33/mo HOA
What's special
Welcoming great roomBeautifully landscaped acresFlexible useSeparate fenced pasturePanoramic three-peak teton viewsMature treesLush landscaping
- 187 days |
- 878 |
- 37 |
Zillow last checked: 8 hours ago
Listing updated: December 02, 2025 at 12:50pm
Listed by:
Sarah Anderson 208-201-5638,
Century 21 Teton Valley
Source: TBOR,MLS#: 25-1418
Tour with a local agent
Facts & features
Interior
Bedrooms & bathrooms
- Bedrooms: 3
- Bathrooms: 3
- Full bathrooms: 2
- 1/2 bathrooms: 1
Primary bedroom
- Level: Main
- Area: 288 Square Feet
- Dimensions: 16.00 x 18.00
Bedroom 2
- Level: Upper
- Area: 204 Square Feet
- Dimensions: 12.00 x 17.00
Bedroom 3
- Level: Upper
Primary bathroom
- Level: Main
- Area: 80 Square Feet
- Dimensions: 8.00 x 10.00
Kitchen
- Level: Main
- Area: 693.37 Square Feet
- Dimensions: 23.86 x 29.06
Laundry
- Level: Main
Heating
- Forced Air
Features
- Flooring: Hardwood, Hickory
- Basement: None
Interior area
- Total structure area: 2,200
- Total interior livable area: 2,200 sqft
- Finished area above ground: 1,000
- Finished area below ground: 0
Property
Parking
- Total spaces: 2
- Parking features: Garage Door Opener
- Garage spaces: 2
Features
- Patio & porch: Deck, Patio
- Fencing: Fenced
- Has view: Yes
- View description: Grand Teton View, Teton View, Mountain(s)
Lot
- Size: 2.11 Acres
- Features: Many Trees, Year Round Access, ST Rentals Allowed, Level, Landscaped, Sprinkler System
Details
- Parcel number: RP000480070030
- Zoning description: Single Family
Construction
Type & style
- Home type: SingleFamily
- Property subtype: Single Family Residence, Residential
Materials
- Log, Stick Built On Site
- Roof: Metal
Condition
- Year built: 2004
Utilities & green energy
- Sewer: Septic Tank
- Water: Well
Community & HOA
Community
- Subdivision: Saddlehorn
HOA
- Has HOA: Yes
- HOA fee: $400 annually
Location
- Region: Driggs
Financial & listing details
- Price per square foot: $536/sqft
- Annual tax amount: $2,535
- Date on market: 6/11/2025
Estimated market value
$1,144,000
$1.09M - $1.20M
$4,168/mo
Price history
Price history
| Date | Event | Price |
|---|---|---|
| 9/1/2025 | Price change | $1,179,000-1.7%$536/sqft |
Source: | ||
| 6/11/2025 | Listed for sale | $1,199,000$545/sqft |
Source: | ||
| 6/26/2024 | Listing removed | -- |
Source: Zillow Rentals Report a problem | ||
| 6/17/2024 | Listed for rent | $3,500$2/sqft |
Source: Zillow Rentals Report a problem | ||
Public tax history
Public tax history
Tax history is unavailable.BuyAbility℠ payment
Est. payment
$5,362/mo
Principal & interest
$4572
Home insurance
$413
Other costs
$377
Climate risks
Neighborhood: 83422
Nearby schools
GreatSchools rating
- 6/10Rendezvous Upper ElementaryGrades: 4-5Distance: 3 mi
- 5/10Teton Middle SchoolGrades: 6-8Distance: 2.4 mi
- 7/10Teton High SchoolGrades: 9-12Distance: 2.9 mi
- Loading
- Loading
