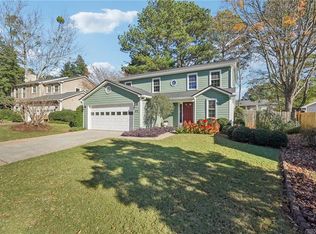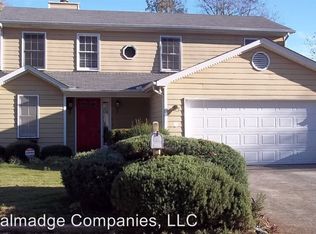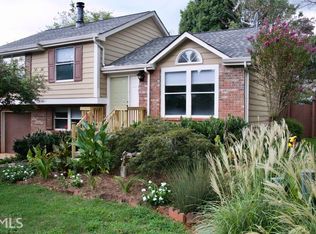Closed
$444,900
876 Wheatfields Ct, Decatur, GA 30030
3beds
1,437sqft
Single Family Residence, Residential
Built in 1988
8,712 Square Feet Lot
$462,100 Zestimate®
$310/sqft
$2,421 Estimated rent
Home value
$462,100
$439,000 - $485,000
$2,421/mo
Zestimate® history
Loading...
Owner options
Explore your selling options
What's special
Pristine Home in a Fantastic Location across from Decatur’s Legacy Park and close to Avondale Estates, Downtown Decatur, Agnes Scott College and Emory! Be immediately impressed by entering the vaulted living room, seamlessly connected to the kitchen dining area and the inviting lower level family room featuring a charming gas log fireplace. Recent enhancements include BRAND NEW Luxury Vinyl Plank Flooring, NEW Carpet, Fresh Paint + the kitchen has been UPDATED with New Quartz countertops and tile backsplash, plus the owner just installed a Brand New Hot Water Heater. Additional updates include hardiplank siding, double-sided vinyl windows, a spacious vaulted screen porch, a well-manicured yard, and a practical storage shed. This home is situated in a neighborhood directly across from Decatur’s Legacy Park, a city-acquired gem in 2017 spanning 77 acres with 22 acres of scenic walking trails. Enjoy the park's diverse amenities, including a garden/fruit tree orchard, athletic fields, and a gymnasium. No HOA fees and Rental Restrictions, providing flexibility.
Zillow last checked: 8 hours ago
Listing updated: January 02, 2024 at 11:00pm
Listing Provided by:
Richard Wedekind,
Keller Williams Realty Atl North,
HEATHER ABERNATHY,
Keller Williams Realty Atl North
Bought with:
Marjory Lowman, 307549
Keller Williams Realty Metro Atlanta
Source: FMLS GA,MLS#: 7313739
Facts & features
Interior
Bedrooms & bathrooms
- Bedrooms: 3
- Bathrooms: 2
- Full bathrooms: 2
Primary bedroom
- Features: Other
- Level: Other
Bedroom
- Features: Other
Primary bathroom
- Features: Tub/Shower Combo
Dining room
- Features: Open Concept
Kitchen
- Features: Breakfast Room, Cabinets White, Pantry, Stone Counters
Heating
- Natural Gas
Cooling
- Ceiling Fan(s), Electric
Appliances
- Included: Dishwasher, Disposal, Dryer, Gas Cooktop, Gas Oven, Gas Water Heater, Microwave, Refrigerator, Washer
- Laundry: Laundry Room
Features
- Cathedral Ceiling(s), High Ceilings 10 ft Main, Vaulted Ceiling(s), Walk-In Closet(s)
- Flooring: Carpet, Concrete, Laminate
- Windows: Double Pane Windows, Insulated Windows, Plantation Shutters
- Basement: None
- Number of fireplaces: 1
- Fireplace features: Family Room, Gas Log
- Common walls with other units/homes: No Common Walls
Interior area
- Total structure area: 1,437
- Total interior livable area: 1,437 sqft
Property
Parking
- Total spaces: 1
- Parking features: Attached, Garage
- Attached garage spaces: 1
Accessibility
- Accessibility features: None
Features
- Levels: One and One Half
- Stories: 1
- Patio & porch: Covered, Front Porch, Screened
- Exterior features: Private Yard, Rain Gutters, Storage
- Pool features: None
- Spa features: None
- Fencing: None
- Has view: Yes
- View description: Other
- Waterfront features: None
- Body of water: None
Lot
- Size: 8,712 sqft
- Dimensions: 52x102x77x109
- Features: Back Yard, Cleared, Cul-De-Sac, Front Yard, Level
Details
- Additional structures: Shed(s)
- Parcel number: 15 233 11 013
- Other equipment: None
- Horse amenities: None
Construction
Type & style
- Home type: SingleFamily
- Architectural style: Traditional
- Property subtype: Single Family Residence, Residential
Materials
- Cement Siding
- Foundation: Slab
- Roof: Composition
Condition
- Resale
- New construction: No
- Year built: 1988
Utilities & green energy
- Electric: Other
- Sewer: Public Sewer
- Water: Public
- Utilities for property: Cable Available, Electricity Available, Natural Gas Available, Sewer Available, Underground Utilities, Water Available
Green energy
- Energy efficient items: Windows
- Energy generation: None
Community & neighborhood
Security
- Security features: Fire Alarm
Community
- Community features: Near Trails/Greenway, Park
Location
- Region: Decatur
- Subdivision: Wheatfields Place
HOA & financial
HOA
- Has HOA: No
Other
Other facts
- Road surface type: Concrete
Price history
| Date | Event | Price |
|---|---|---|
| 12/29/2023 | Sold | $444,900-1.1%$310/sqft |
Source: | ||
| 12/15/2023 | Pending sale | $449,900$313/sqft |
Source: | ||
| 12/13/2023 | Listed for sale | $449,900$313/sqft |
Source: | ||
Public tax history
| Year | Property taxes | Tax assessment |
|---|---|---|
| 2025 | -- | $161,080 |
| 2024 | $5,460 +455.9% | $161,080 +18% |
| 2023 | $982 -13.6% | $136,520 +1.2% |
Find assessor info on the county website
Neighborhood: 30030
Nearby schools
GreatSchools rating
- 5/10Avondale Elementary SchoolGrades: PK-5Distance: 0.9 mi
- 5/10Druid Hills Middle SchoolGrades: 6-8Distance: 3.4 mi
- 6/10Druid Hills High SchoolGrades: 9-12Distance: 2.8 mi
Schools provided by the listing agent
- Elementary: Avondale
- Middle: Druid Hills
- High: Druid Hills
Source: FMLS GA. This data may not be complete. We recommend contacting the local school district to confirm school assignments for this home.
Get a cash offer in 3 minutes
Find out how much your home could sell for in as little as 3 minutes with a no-obligation cash offer.
Estimated market value
$462,100
Get a cash offer in 3 minutes
Find out how much your home could sell for in as little as 3 minutes with a no-obligation cash offer.
Estimated market value
$462,100


