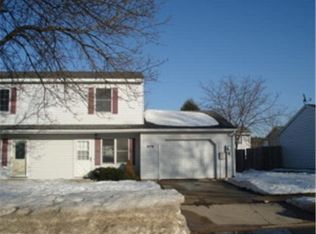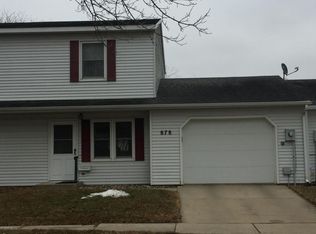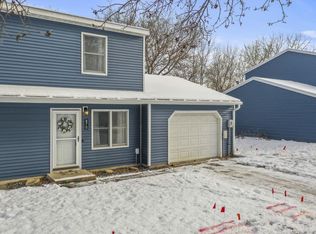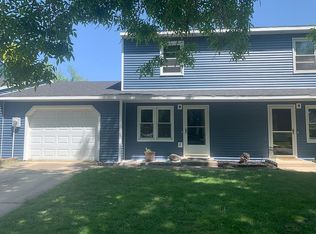Closed
$193,000
876 W Village Cir SE, Rochester, MN 55904
2beds
1,024sqft
Townhouse Side x Side
Built in 1983
3,920.4 Square Feet Lot
$203,800 Zestimate®
$188/sqft
$1,479 Estimated rent
Home value
$203,800
$194,000 - $214,000
$1,479/mo
Zestimate® history
Loading...
Owner options
Explore your selling options
What's special
This completely turnkey townhome boasts numerous updates and is just waiting for a new owner! Big ticket items were just completed so you don’t have to worry - new siding, new roof, new flooring, new kitchen cabinets and countertops, newer appliances, new furnace. You’ll be impressed by recent upgrades to both bathrooms and neutral fresh paint. Bask in the warmth of summer on the new brick paver patio, and enjoy the private, fenced back yard! Conveniently located in a quiet neighborhood about 5 minutes from downtown Rochester and Mayo Clinic, this townhome is also walking distance to Homestead Park, Slatterly Park, and literally steps away from multiple city bus stops. This is the one!
Zillow last checked: 8 hours ago
Listing updated: May 06, 2025 at 06:22pm
Listed by:
Enclave Team 646-859-2368,
Real Broker, LLC.,
Marcia Gehrt 507-250-3582
Bought with:
Emmy Harvey
Real Broker, LLC.
Source: NorthstarMLS as distributed by MLS GRID,MLS#: 6377798
Facts & features
Interior
Bedrooms & bathrooms
- Bedrooms: 2
- Bathrooms: 2
- Full bathrooms: 1
- 1/2 bathrooms: 1
Bedroom 1
- Level: Upper
- Area: 149.64 Square Feet
- Dimensions: 11.6x12.9
Bedroom 2
- Level: Upper
- Area: 108.29 Square Feet
- Dimensions: 9.10x11.9
Bathroom
- Level: Main
- Area: 20.7 Square Feet
- Dimensions: 4.6x4.5
Bathroom
- Level: Upper
- Area: 42 Square Feet
- Dimensions: 5x8.4
Kitchen
- Level: Main
- Area: 171.6 Square Feet
- Dimensions: 12x14.3
Laundry
- Level: Main
- Area: 74.9 Square Feet
- Dimensions: 7x10.7
Living room
- Level: Main
- Area: 260.1 Square Feet
- Dimensions: 15.3x17
Heating
- Forced Air
Cooling
- Central Air
Appliances
- Included: Dishwasher, Dryer, Gas Water Heater, Microwave, Range, Refrigerator, Washer
Features
- Basement: None
- Has fireplace: No
Interior area
- Total structure area: 1,024
- Total interior livable area: 1,024 sqft
- Finished area above ground: 1,024
- Finished area below ground: 0
Property
Parking
- Total spaces: 1
- Parking features: Attached
- Attached garage spaces: 1
- Details: Garage Dimensions (14x22)
Accessibility
- Accessibility features: None
Features
- Levels: Two
- Stories: 2
- Patio & porch: Patio
- Fencing: Wood
Lot
- Size: 3,920 sqft
- Dimensions: 41 x 95
Details
- Foundation area: 576
- Parcel number: 630632002705
- Zoning description: Residential-Single Family
Construction
Type & style
- Home type: Townhouse
- Property subtype: Townhouse Side x Side
- Attached to another structure: Yes
Materials
- Vinyl Siding
- Roof: Asphalt
Condition
- Age of Property: 42
- New construction: No
- Year built: 1983
Utilities & green energy
- Gas: Natural Gas
- Sewer: City Sewer/Connected
- Water: City Water/Connected
Community & neighborhood
Location
- Region: Rochester
- Subdivision: Campus Village Sub II
HOA & financial
HOA
- Has HOA: Yes
- HOA fee: $115 monthly
- Services included: Maintenance Structure
- Association name: Jakobson Management
- Association phone: 507-536-0000
Price history
| Date | Event | Price |
|---|---|---|
| 7/14/2023 | Sold | $193,000$188/sqft |
Source: | ||
| 6/14/2023 | Pending sale | $193,000$188/sqft |
Source: | ||
| 6/8/2023 | Listed for sale | $193,000+13.5%$188/sqft |
Source: | ||
| 5/28/2021 | Sold | $170,000+6.3%$166/sqft |
Source: | ||
| 4/23/2021 | Pending sale | $160,000$156/sqft |
Source: | ||
Public tax history
| Year | Property taxes | Tax assessment |
|---|---|---|
| 2025 | $2,007 +24.4% | $147,600 +7.2% |
| 2024 | $1,613 | $137,700 +10.4% |
| 2023 | -- | $124,700 +10.6% |
Find assessor info on the county website
Neighborhood: 55904
Nearby schools
GreatSchools rating
- 2/10Riverside Central Elementary SchoolGrades: PK-5Distance: 1 mi
- 4/10Kellogg Middle SchoolGrades: 6-8Distance: 2.1 mi
- 8/10Century Senior High SchoolGrades: 8-12Distance: 2.6 mi
Get a cash offer in 3 minutes
Find out how much your home could sell for in as little as 3 minutes with a no-obligation cash offer.
Estimated market value$203,800
Get a cash offer in 3 minutes
Find out how much your home could sell for in as little as 3 minutes with a no-obligation cash offer.
Estimated market value
$203,800



