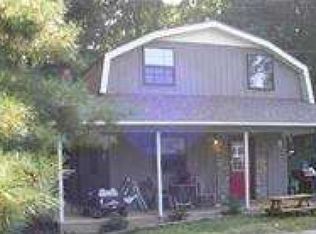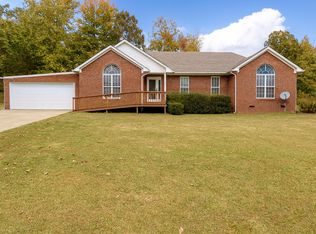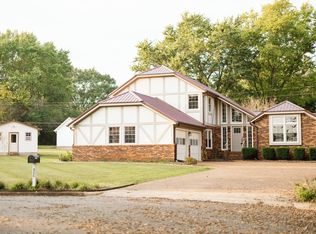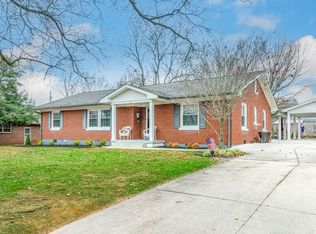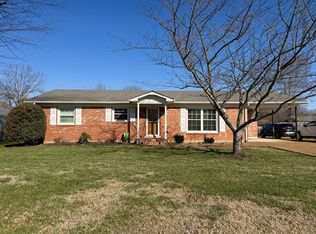Charming 3-Bedroom Potential with 30x40 Insulated Shop and All-Season Sunroom!
Discover the perfect blend of comfort, functionality, and convenience in this beautifully maintained home! Ideally located, this property features a spacious 30x40 insulated shop/garage—perfect for projects, storage, or even a home-based business.
Inside, you’ll find two bedrooms on the main level along with a welcoming living area featuring a cozy fireplace. The finished walk-out basement offers a flexible layout that could easily serve as a third bedroom, guest suite, or additional living area. A bright all-season sunroom provides the perfect space to relax and enjoy peaceful views and visiting wildlife year-round.
Additional highlights include smartphone-controlled Track LED exterior lighting—seamlessly switch from architectural lighting to festive holiday displays—high-speed internet, and an attached 2-car garage that includes a heated and cooled flex space—ideal for a possible bedroom, home office, or hobby room. This property offers the best of country living with modern updates, versatile spaces, and an incredible workshop setup—perfect for anyone looking to live, work, and create from home!
Active
Price cut: $4K (12/7)
$315,000
876 W Point Rd, Lawrenceburg, TN 38464
3beds
1,987sqft
Est.:
Manufactured On Land, Residential
Built in 1971
3 Acres Lot
$-- Zestimate®
$159/sqft
$-- HOA
What's special
Insulated shopCozy fireplaceFinished walk-out basementPeaceful viewsVisiting wildlifeBright all-season sunroomFlexible layout
- 107 days |
- 978 |
- 83 |
Likely to sell faster than
Zillow last checked: 8 hours ago
Listing updated: January 13, 2026 at 09:22am
Listing Provided by:
Jerri Etienne 931-629-2207,
Coldwell Banker Southern Realty 931-762-3399
Source: RealTracs MLS as distributed by MLS GRID,MLS#: 3033851
Facts & features
Interior
Bedrooms & bathrooms
- Bedrooms: 3
- Bathrooms: 2
- Full bathrooms: 2
- Main level bedrooms: 3
Bedroom 2
- Area: 110 Square Feet
- Dimensions: 11x10
Other
- Features: Other
- Level: Other
- Area: 260 Square Feet
- Dimensions: 20x13
Kitchen
- Features: Eat-in Kitchen
- Level: Eat-in Kitchen
- Area: 360 Square Feet
- Dimensions: 30x12
Living room
- Area: 304 Square Feet
- Dimensions: 19x16
Other
- Features: Florida Room
- Level: Florida Room
- Area: 144 Square Feet
- Dimensions: 12x12
Recreation room
- Features: Basement Level
- Level: Basement Level
- Area: 250 Square Feet
- Dimensions: 25x10
Heating
- Central
Cooling
- Central Air, Electric
Appliances
- Included: Range, Dishwasher, Microwave
- Laundry: Electric Dryer Hookup, Washer Hookup
Features
- High Speed Internet
- Flooring: Wood, Other, Tile
- Basement: Partial,Finished
- Number of fireplaces: 1
- Fireplace features: Gas, Living Room
Interior area
- Total structure area: 1,987
- Total interior livable area: 1,987 sqft
- Finished area above ground: 1,636
- Finished area below ground: 351
Property
Parking
- Total spaces: 2
- Parking features: Garage Faces Rear
- Attached garage spaces: 2
Features
- Levels: Two
- Stories: 1
- Patio & porch: Patio, Covered
- Exterior features: Smart Light(s)
Lot
- Size: 3 Acres
- Features: Hilly
- Topography: Hilly
Details
- Parcel number: 088 03202 000
- Special conditions: Standard
Construction
Type & style
- Home type: MobileManufactured
- Architectural style: Ranch
- Property subtype: Manufactured On Land, Residential
Materials
- Vinyl Siding
- Roof: Shingle
Condition
- New construction: No
- Year built: 1971
Utilities & green energy
- Sewer: Septic Tank
- Water: Private
- Utilities for property: Electricity Available, Water Available
Community & HOA
Community
- Subdivision: None
HOA
- Has HOA: No
Location
- Region: Lawrenceburg
Financial & listing details
- Price per square foot: $159/sqft
- Tax assessed value: $197,500
- Annual tax amount: $993
- Date on market: 10/27/2025
- Electric utility on property: Yes
Estimated market value
Not available
Estimated sales range
Not available
Not available
Price history
Price history
| Date | Event | Price |
|---|---|---|
| 12/7/2025 | Price change | $315,000-1.3%$159/sqft |
Source: | ||
| 10/27/2025 | Listed for sale | $319,000$161/sqft |
Source: | ||
| 10/5/2025 | Listing removed | $319,000$161/sqft |
Source: | ||
| 6/24/2025 | Listed for sale | $319,000$161/sqft |
Source: | ||
| 6/6/2025 | Pending sale | $319,000$161/sqft |
Source: | ||
Public tax history
Public tax history
| Year | Property taxes | Tax assessment |
|---|---|---|
| 2024 | $993 | $49,375 |
| 2023 | $993 | $49,375 |
| 2022 | $993 +6.8% | $49,375 +57.1% |
Find assessor info on the county website
BuyAbility℠ payment
Est. payment
$1,752/mo
Principal & interest
$1503
Property taxes
$139
Home insurance
$110
Climate risks
Neighborhood: 38464
Nearby schools
GreatSchools rating
- 6/10David Crockett Elementary SchoolGrades: PK-5Distance: 2.2 mi
- 6/10E O Coffman Middle SchoolGrades: 6-8Distance: 4.2 mi
- NALawrence Adult High SchoolGrades: 9-12Distance: 4 mi
Schools provided by the listing agent
- Elementary: David Crockett Elementary
- Middle: E O Coffman Middle School
- High: Lawrence Co High School
Source: RealTracs MLS as distributed by MLS GRID. This data may not be complete. We recommend contacting the local school district to confirm school assignments for this home.
- Loading
