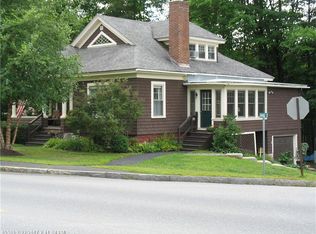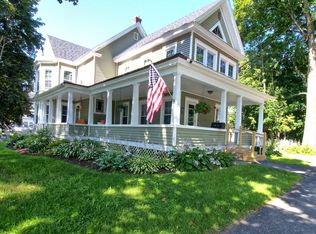Closed
$217,000
876 W Main Street, Dover-Foxcroft, ME 04426
5beds
2,736sqft
Single Family Residence
Built in 1845
0.27 Acres Lot
$292,400 Zestimate®
$79/sqft
$2,490 Estimated rent
Home value
$292,400
$266,000 - $322,000
$2,490/mo
Zestimate® history
Loading...
Owner options
Explore your selling options
What's special
Highly motivated seller! One buyer's loss is your gain! IN-LAW apartment and Barn with this vintage, well maintained and landscaped single family home. Potential Multi-Family income with separate living spaces; live in one and rent out the other to pay your mortgage! The main level offers living room, family room, newly remodeled kitchen, 2 bedrooms, den or third bedroom, 3/4 bath, laundry room, side and back entries. Upstairs in-law offers dual entry, 3 bedrooms, 3/4 bath, newly remodeled kitchen, living room and mud room. Enjoy an extra large and spacious lot with perennials and fruit trees. Lots of storage and workspace in the solid 3 story barn. Updates of new carpet, updated kitchens, major furnace components, hot water tank and roof on barn extension. Excellent school system including world renowned Foxcroft Academy. Near to many amenities, hospital, parks and recreation including ATV/ITS trail system with access to Moosehead Lake Region and nearby Sebec Lake. Seller will consider all reasonable offers. Book your showing today!
See also MLS#1538219
Zillow last checked: 8 hours ago
Listing updated: January 10, 2025 at 07:07pm
Listed by:
Bean Group
Bought with:
Realty of Maine
Source: Maine Listings,MLS#: 1525119
Facts & features
Interior
Bedrooms & bathrooms
- Bedrooms: 5
- Bathrooms: 2
- Full bathrooms: 2
Bedroom 1
- Features: Built-in Features
- Level: First
- Area: 132 Square Feet
- Dimensions: 11 x 12
Bedroom 1
- Features: Closet
- Level: Second
- Area: 189 Square Feet
- Dimensions: 14 x 13.5
Bedroom 2
- Features: Built-in Features, Closet
- Level: First
- Area: 143 Square Feet
- Dimensions: 11 x 13
Bedroom 2
- Features: Closet
- Level: Second
- Area: 169 Square Feet
- Dimensions: 13 x 13
Bedroom 3
- Features: Closet
- Level: Second
- Area: 81 Square Feet
- Dimensions: 9 x 9
Family room
- Features: Built-in Features
- Level: First
- Area: 255 Square Feet
- Dimensions: 17 x 15
Kitchen
- Features: Eat-in Kitchen, Pantry
- Level: First
- Area: 190 Square Feet
- Dimensions: 19 x 10
Kitchen
- Features: Eat-in Kitchen, Pantry
- Level: Second
- Area: 187 Square Feet
- Dimensions: 11 x 17
Laundry
- Features: Built-in Features
- Level: First
- Area: 66 Square Feet
- Dimensions: 11 x 6
Living room
- Level: First
- Area: 234 Square Feet
- Dimensions: 18 x 13
Living room
- Features: Built-in Features
- Level: Second
- Area: 323 Square Feet
- Dimensions: 19 x 17
Mud room
- Level: Second
- Area: 187 Square Feet
- Dimensions: 11 x 17
Office
- Level: First
- Area: 323 Square Feet
- Dimensions: 17 x 19
Heating
- Baseboard, Hot Water
Cooling
- None
Appliances
- Included: Dryer, Electric Range, Refrigerator, Washer, Other
Features
- 1st Floor Bedroom, In-Law Floorplan, One-Floor Living, Pantry, Shower, Storage
- Flooring: Carpet, Wood
- Doors: Storm Door(s)
- Windows: Double Pane Windows
- Basement: Bulkhead,Interior Entry,Dirt Floor,Full,Brick/Mortar,Unfinished
- Has fireplace: No
Interior area
- Total structure area: 2,736
- Total interior livable area: 2,736 sqft
- Finished area above ground: 2,736
- Finished area below ground: 0
Property
Parking
- Parking features: Paved, 5 - 10 Spaces, Off Street
Features
- Has view: Yes
- View description: Fields, Trees/Woods
Lot
- Size: 0.27 Acres
- Features: Business District, Historic District, City Lot, Near Shopping, Near Town, Neighborhood, Level, Open Lot, Sidewalks, Landscaped
Details
- Additional structures: Shed(s), Barn(s)
- Parcel number: DOVFM036L034
- Zoning: Residential
- Other equipment: Cable, Internet Access Available
Construction
Type & style
- Home type: SingleFamily
- Architectural style: Colonial,Farmhouse,New Englander
- Property subtype: Single Family Residence
Materials
- Wood Frame, Vinyl Siding
- Foundation: Stone, Brick/Mortar
- Roof: Fiberglass,Shingle
Condition
- Year built: 1845
Utilities & green energy
- Electric: Circuit Breakers
- Sewer: Public Sewer
- Water: Public
- Utilities for property: Utilities On
Green energy
- Energy efficient items: Insulated Foundation
Community & neighborhood
Location
- Region: Dover Foxcroft
Other
Other facts
- Road surface type: Paved
Price history
| Date | Event | Price |
|---|---|---|
| 5/19/2023 | Sold | $217,000-7.7%$79/sqft |
Source: | ||
| 3/6/2023 | Pending sale | $235,000$86/sqft |
Source: | ||
| 1/3/2023 | Contingent | $235,000$86/sqft |
Source: | ||
| 12/20/2022 | Listed for sale | $235,000$86/sqft |
Source: | ||
| 12/14/2022 | Contingent | $235,000$86/sqft |
Source: | ||
Public tax history
| Year | Property taxes | Tax assessment |
|---|---|---|
| 2024 | $4,393 +12.7% | $258,400 +23% |
| 2023 | $3,897 +6.1% | $210,100 +14.4% |
| 2022 | $3,672 +11.9% | $183,600 +20.3% |
Find assessor info on the county website
Neighborhood: 04426
Nearby schools
GreatSchools rating
- 3/10Se Do Mo Cha Middle SchoolGrades: 5-8Distance: 0.7 mi
- 7/10Se Do Mo Cha Elementary SchoolGrades: PK-4Distance: 0.7 mi

Get pre-qualified for a loan
At Zillow Home Loans, we can pre-qualify you in as little as 5 minutes with no impact to your credit score.An equal housing lender. NMLS #10287.

