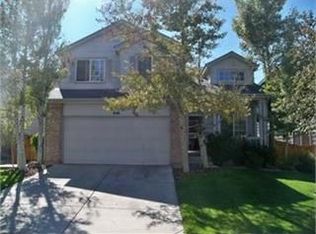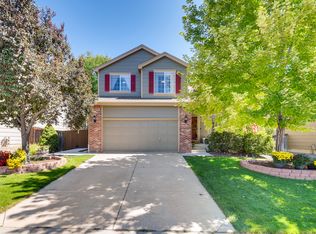Since listed sellers have installed granite in the kitchen, baths, and a new back splash. New stainless steel microwave & stove/oven have been installed. After converting to fully paid solar panels, the sellers have not had an electric bill & Xcel sends them a monthly check. Sellers would be happy to explain the solar panels. 5 bedrooms, 3 baths & a finished basement compliment this home. Casual dining area opens to the great room w/ gas fireplace. A bedroom on the main level can be used as an office. The upper level offers a Master w/ 5 piece bath & spacious closet space. 3 additional bedrooms on the upper floor & a full bath. A back patio is surrounded by lush landscaping including perennial gardens & shrubs a charming setting for outdoor living. Highlands Ranch is known for its public recreation centers, community gatherings & summer concert series. Located within walking distance to award winning schools, open space, dog runs & minutes away from fine dining & shops at the Town Center.
This property is off market, which means it's not currently listed for sale or rent on Zillow. This may be different from what's available on other websites or public sources.

