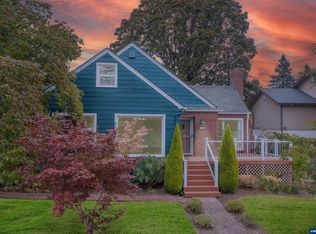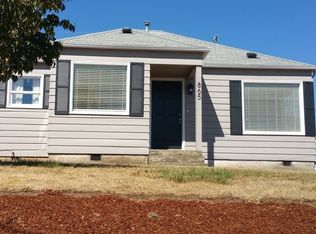Sold for $575,000
Listed by:
RICK MAURMANN Agent:503-871-3848,
Coldwell Banker Mountain West Real Estate, Inc.
Bought with: Paramount Real Estate Services
$575,000
876 Taybin Rd NW, Salem, OR 97304
3beds
3,580sqft
Single Family Residence
Built in 1968
10,454.4 Square Feet Lot
$614,300 Zestimate®
$161/sqft
$3,024 Estimated rent
Home value
$614,300
$584,000 - $651,000
$3,024/mo
Zestimate® history
Loading...
Owner options
Explore your selling options
What's special
Beautifully updated home with Mountain & City views from most windows. Watch the weather role in, sunrises and more! Home with reverse living floor plan-Br,s on the lower level with bonus room for the kids. Main floor with Solid Acacia wood floors, Lg kitchen w/Island, pullouts & lazy susan, living room with floor to ceiling windows, family room and large ofc - all with outstanding views. 774sf Grg w/shop & 220. Low maintenance yard. Walk to 2 parks or shopping, apx 4 blocks away. Huge RV pad.
Zillow last checked: 8 hours ago
Listing updated: January 29, 2024 at 08:54am
Listed by:
RICK MAURMANN Agent:503-871-3848,
Coldwell Banker Mountain West Real Estate, Inc.
Bought with:
BRIAN AND NINA WHITE
Paramount Real Estate Services
Source: WVMLS,MLS#: 808787
Facts & features
Interior
Bedrooms & bathrooms
- Bedrooms: 3
- Bathrooms: 3
- Full bathrooms: 2
- 1/2 bathrooms: 1
- Main level bathrooms: 1
Primary bedroom
- Level: Lower
- Area: 120
- Dimensions: 10 x 12
Bedroom 2
- Level: Lower
- Area: 121
- Dimensions: 11 x 11
Bedroom 3
- Level: Lower
- Area: 121
- Dimensions: 11 x 11
Dining room
- Features: Area (Combination)
- Level: Main
- Area: 112
- Dimensions: 16 x 7
Family room
- Level: Main
- Area: 280
- Dimensions: 20 x 14
Kitchen
- Level: Main
- Area: 180
- Dimensions: 15 x 12
Living room
- Level: Main
Heating
- Ductless/Mini-Split, Electric, Forced Air, Natural Gas
Cooling
- Central Air
Appliances
- Included: Dishwasher, Disposal, Built-In Range, Electric Range, Range Included, Gas Water Heater
Features
- Rec Room, Workshop
- Flooring: Carpet, Vinyl, Wood
- Basement: Daylight,Finished,Full
- Has fireplace: No
Interior area
- Total structure area: 3,580
- Total interior livable area: 3,580 sqft
Property
Parking
- Total spaces: 2
- Parking features: Attached, RV Access/Parking
- Attached garage spaces: 2
Features
- Levels: Two
- Stories: 2
- Patio & porch: Deck, Patio
- Fencing: Partial
- Has view: Yes
- View description: Mountain(s), Territorial
Lot
- Size: 10,454 sqft
- Features: Dimension Above, Landscaped
Details
- Parcel number: 248903
- Zoning: RS
Construction
Type & style
- Home type: SingleFamily
- Property subtype: Single Family Residence
Materials
- Lap Siding
- Foundation: Continuous
- Roof: Composition
Condition
- New construction: No
- Year built: 1968
Utilities & green energy
- Sewer: Public Sewer
- Water: Public
- Utilities for property: Water Connected
Community & neighborhood
Security
- Security features: Security System Owned
Location
- Region: Salem
- Subdivision: M&B
Other
Other facts
- Listing agreement: Exclusive Right To Sell
- Price range: $575K - $575K
- Listing terms: Cash,Conventional,FHA,ODVA
Price history
| Date | Event | Price |
|---|---|---|
| 1/26/2024 | Sold | $575,000-4.2%$161/sqft |
Source: | ||
| 12/26/2023 | Contingent | $599,900$168/sqft |
Source: | ||
| 12/8/2023 | Price change | $599,900-4%$168/sqft |
Source: | ||
| 11/2/2023 | Price change | $624,900-3.1%$175/sqft |
Source: | ||
| 10/13/2023 | Price change | $644,900-0.6%$180/sqft |
Source: | ||
Public tax history
| Year | Property taxes | Tax assessment |
|---|---|---|
| 2024 | $6,410 +3% | $340,160 +3% |
| 2023 | $6,224 +3.3% | $330,260 +3% |
| 2022 | $6,025 +2.9% | $320,650 +3% |
Find assessor info on the county website
Neighborhood: West Salem
Nearby schools
GreatSchools rating
- 5/10Harritt Elementary SchoolGrades: K-5Distance: 0.9 mi
- 3/10Walker Middle SchoolGrades: 6-8Distance: 0.3 mi
- 6/10West Salem High SchoolGrades: 9-12Distance: 1.4 mi
Schools provided by the listing agent
- Elementary: Harritt
- Middle: Walker
- High: West Salem
Source: WVMLS. This data may not be complete. We recommend contacting the local school district to confirm school assignments for this home.
Get a cash offer in 3 minutes
Find out how much your home could sell for in as little as 3 minutes with a no-obligation cash offer.
Estimated market value$614,300
Get a cash offer in 3 minutes
Find out how much your home could sell for in as little as 3 minutes with a no-obligation cash offer.
Estimated market value
$614,300

