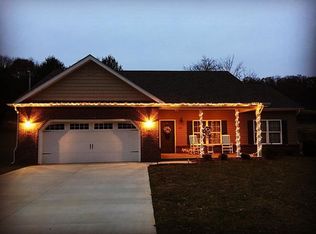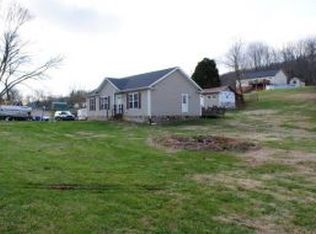Sold for $377,000
$377,000
876 Summerville Rd, Kingsport, TN 37663
3beds
1,675sqft
Single Family Residence, Residential
Built in 2015
0.41 Acres Lot
$389,000 Zestimate®
$225/sqft
$1,969 Estimated rent
Home value
$389,000
$370,000 - $408,000
$1,969/mo
Zestimate® history
Loading...
Owner options
Explore your selling options
What's special
Welcome home to tranquil living outside Kingsport city! Escape the hustle and bustle of city life and discover your sanctuary in this inviting one-level home nestled just outside the city limits. Boasting an open floor plan that seamlessly blends modern convenience with cozy charm, this residence offers the perfect balance of comfort and functionality. Enjoy spacious living areas perfect for entertaining or just relaxing. The seamless flow between the living room, kitchen and dining area creates an inviting atmosphere for your family gatherings. The master suite provides a peaceful haven with ample space for rest and relaxation, while the additional bedrooms offer versatility and comfort. Benefit from the advantages of living outside the city limits while enjoying lower tax rates, allowing you to save more and live the lifestyle you desire. Need extra storage space? Look no further! The expansive storage building in the backyard provides plenty of room for all your outdoor equipment, tools, and more. A 2-car garage offers space for your vehicles along with extra storage. Don't miss this opportunity to make this delightful retreat your own! Experience the joys of country living with all the amenities of city convenience just a short drive away. Schedule your showing today and start living the life you've always dreamed of!
Zillow last checked: 8 hours ago
Listing updated: September 05, 2024 at 10:34pm
Listed by:
Phyllis Harrison 423-383-3296,
Berkshire HHS, Jones Property Group
Bought with:
Tina Gale, 322553
Conservus Homes
Source: TVRMLS,MLS#: 9965491
Facts & features
Interior
Bedrooms & bathrooms
- Bedrooms: 3
- Bathrooms: 2
- Full bathrooms: 2
Heating
- Fireplace(s), Heat Pump
Cooling
- Heat Pump
Appliances
- Included: Dishwasher, Electric Range, Microwave, Refrigerator
- Laundry: Electric Dryer Hookup, Washer Hookup
Features
- Granite Counters, Open Floorplan, Pantry
- Flooring: Ceramic Tile, Laminate
- Windows: Double Pane Windows, Window Treatments
- Number of fireplaces: 1
- Fireplace features: Gas Log, Great Room
Interior area
- Total structure area: 1,675
- Total interior livable area: 1,675 sqft
Property
Parking
- Total spaces: 2
- Parking features: Concrete
- Garage spaces: 2
Features
- Levels: One
- Stories: 1
- Patio & porch: Back, Front Porch, Patio
Lot
- Size: 0.41 Acres
- Dimensions: 100 x 181
- Topography: Level
Details
- Additional structures: Outbuilding
- Parcel number: 105d B 024.00
- Zoning: R1
Construction
Type & style
- Home type: SingleFamily
- Architectural style: Traditional
- Property subtype: Single Family Residence, Residential
Materials
- Brick, Vinyl Siding
- Foundation: Slab
- Roof: Composition,Shingle
Condition
- Above Average
- New construction: No
- Year built: 2015
Utilities & green energy
- Sewer: Septic Tank
- Water: Public
Community & neighborhood
Location
- Region: Kingsport
- Subdivision: Not In Subdivision
Other
Other facts
- Listing terms: Cash,Conventional
Price history
| Date | Event | Price |
|---|---|---|
| 6/5/2024 | Sold | $377,000+0.5%$225/sqft |
Source: TVRMLS #9965491 Report a problem | ||
| 5/9/2024 | Pending sale | $375,000$224/sqft |
Source: TVRMLS #9965491 Report a problem | ||
| 5/9/2024 | Contingent | $375,000$224/sqft |
Source: TVRMLS #9965491 Report a problem | ||
| 5/7/2024 | Listed for sale | $375,000+39.4%$224/sqft |
Source: TVRMLS #9965491 Report a problem | ||
| 7/6/2021 | Sold | $269,000+49.5%$161/sqft |
Source: TVRMLS #9923637 Report a problem | ||
Public tax history
| Year | Property taxes | Tax assessment |
|---|---|---|
| 2024 | $1,264 +3.7% | $50,625 |
| 2023 | $1,218 | $50,625 |
| 2022 | $1,218 | $50,625 |
Find assessor info on the county website
Neighborhood: Colonial Heights
Nearby schools
GreatSchools rating
- 8/10Rock Springs Elementary SchoolGrades: PK-5Distance: 1.1 mi
- 4/10Sullivan Heights Middle SchoolGrades: 6-8Distance: 1.3 mi
- 7/10West Ridge High SchoolGrades: 9-12Distance: 6.5 mi
Schools provided by the listing agent
- Elementary: Rock Springs
- Middle: Sullivan Heights Middle
- High: West Ridge
Source: TVRMLS. This data may not be complete. We recommend contacting the local school district to confirm school assignments for this home.
Get pre-qualified for a loan
At Zillow Home Loans, we can pre-qualify you in as little as 5 minutes with no impact to your credit score.An equal housing lender. NMLS #10287.

