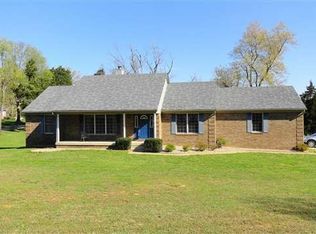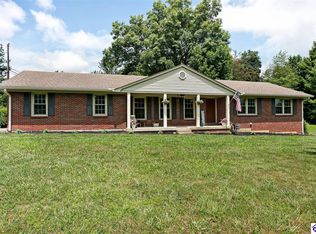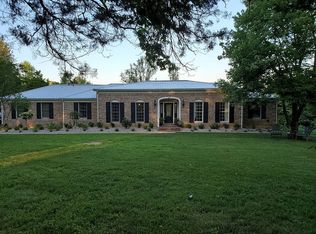Gorgeous details in this beautiful all brick walkout ranch home. From the moment you arrive you will see the differences that most homes do not offer. Low maintenance landscaping outside. Bright open floor plan inside with vaulted ceiling and exquisite fixtures. Kitchen features Mocha custom cabinets, silestone counters, tiled back splash & stainless appliances. Master bath also recently updated. Spacious rooms throughout provide comfortable living. Large deck, front porch and large yard too!
This property is off market, which means it's not currently listed for sale or rent on Zillow. This may be different from what's available on other websites or public sources.



