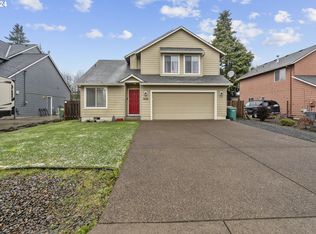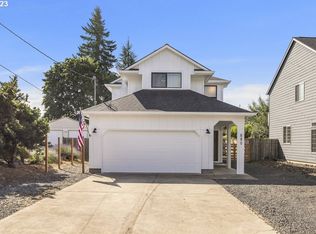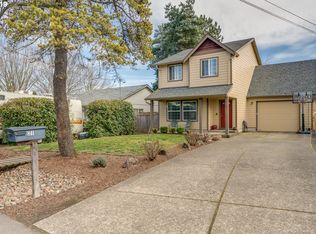Sold
$575,000
876 SE Locust St, Dundee, OR 97115
3beds
2,020sqft
Residential, Single Family Residence
Built in 2005
4,791.6 Square Feet Lot
$567,500 Zestimate®
$285/sqft
$2,826 Estimated rent
Home value
$567,500
$539,000 - $596,000
$2,826/mo
Zestimate® history
Loading...
Owner options
Explore your selling options
What's special
Welcome home to this quiet suburban retreat. A meticulously cared for home with high end finishes. Built in 2005 with 2020 SF this home boasts 3 bedrooms, 2 ½ full bathrooms, and a 2 car garage. This home has approx 1450 SF of RV parking done in beautiful stamped concrete. Updates feature a new composite roof in 2020, new oven and dishwasher in 2022, hardwoods on stairs in 2024. Brazilian cherry hardwoods are on the lower level, and LVP flooring on the upper. A stunning kitchen and adjacent family room area is a versatile space with the ideal blend of convenience and charm. Built ins, granite counters, a gas cooking island w/breakfast bar opens with french sliders onto a patio with a water feature, 12 X 8 of it covered. The primary bedroom is spacious and opens onto a 12 X 8 deck. It adjoins a primary bathroom with a soaker tub and separate shower and walk in closet. It’s a gorgeous suite! This home is perfect for entertaining and having the whole family. An hour from the Oregon coast, it’s also close to renown vineyards and tasting rooms. This home awaits those who want warm ambiance in the heart of wine country.
Zillow last checked: 8 hours ago
Listing updated: March 23, 2025 at 03:29am
Listed by:
Teri Steneck 503-888-9444,
Valley Realty
Bought with:
Francisco Stoller, 201207551
Earnest Real Estate
Source: RMLS (OR),MLS#: 24234190
Facts & features
Interior
Bedrooms & bathrooms
- Bedrooms: 3
- Bathrooms: 3
- Full bathrooms: 2
- Partial bathrooms: 1
- Main level bathrooms: 1
Primary bedroom
- Features: Ceiling Fan, Deck, Ensuite, Vinyl Floor
- Level: Upper
- Area: 195
- Dimensions: 15 x 13
Bedroom 2
- Features: Ceiling Fan, Vinyl Floor, Walkin Closet
- Level: Upper
- Area: 120
- Dimensions: 12 x 10
Bedroom 3
- Features: Ceiling Fan, Closet, Vinyl Floor
- Level: Upper
- Area: 110
- Dimensions: 11 x 10
Primary bathroom
- Features: Double Sinks, Soaking Tub, Tile Floor, Walkin Closet, Walkin Shower
- Level: Upper
- Area: 120
- Dimensions: 12 x 10
Dining room
- Features: Hardwood Floors
- Level: Main
- Area: 110
- Dimensions: 11 x 10
Family room
- Features: Hardwood Floors
- Level: Main
- Area: 208
- Dimensions: 16 x 13
Kitchen
- Features: Builtin Range, Cook Island, Dishwasher, Exterior Entry, Family Room Kitchen Combo, Hardwood Floors, Builtin Oven, Double Sinks
- Level: Main
- Area: 270
- Width: 15
Living room
- Features: Hardwood Floors
- Level: Main
- Area: 168
- Dimensions: 14 x 12
Office
- Features: Hardwood Floors
- Level: Main
- Area: 110
- Dimensions: 11 x 10
Heating
- Forced Air
Cooling
- Central Air
Appliances
- Included: Built In Oven, Built-In Range, Dishwasher, Down Draft, Gas Appliances, Stainless Steel Appliance(s), Gas Water Heater
Features
- Ceiling Fan(s), Granite, High Ceilings, Soaking Tub, Double Vanity, Walk-In Closet(s), Walkin Shower, Bathtub With Shower, Closet, Cook Island, Family Room Kitchen Combo, Tile
- Flooring: Hardwood, Tile, Vinyl
- Windows: Vinyl Frames
Interior area
- Total structure area: 2,020
- Total interior livable area: 2,020 sqft
Property
Parking
- Total spaces: 2
- Parking features: Driveway, RV Access/Parking, Attached
- Attached garage spaces: 2
- Has uncovered spaces: Yes
Accessibility
- Accessibility features: Parking, Walkin Shower, Accessibility
Features
- Levels: Two
- Stories: 2
- Patio & porch: Covered Patio, Deck
- Exterior features: Water Feature, Exterior Entry
- Fencing: Fenced
- Has view: Yes
- View description: Territorial
Lot
- Size: 4,791 sqft
- Features: Level, SqFt 3000 to 4999
Details
- Additional structures: Gazebo
- Parcel number: 79346
Construction
Type & style
- Home type: SingleFamily
- Architectural style: Craftsman
- Property subtype: Residential, Single Family Residence
Materials
- Cement Siding
- Foundation: Concrete Perimeter
- Roof: Composition
Condition
- Updated/Remodeled
- New construction: No
- Year built: 2005
Utilities & green energy
- Gas: Gas
- Sewer: Public Sewer
- Water: Public
Community & neighborhood
Location
- Region: Dundee
Other
Other facts
- Listing terms: Cash,Conventional
- Road surface type: Paved
Price history
| Date | Event | Price |
|---|---|---|
| 3/21/2025 | Sold | $575,000+0%$285/sqft |
Source: | ||
| 2/16/2025 | Pending sale | $574,900$285/sqft |
Source: | ||
| 11/21/2024 | Listed for sale | $574,900+51.3%$285/sqft |
Source: | ||
| 11/14/2018 | Sold | $380,000-2.5%$188/sqft |
Source: | ||
| 10/17/2018 | Pending sale | $389,900$193/sqft |
Source: Willcuts Company Realtors #18119046 Report a problem | ||
Public tax history
| Year | Property taxes | Tax assessment |
|---|---|---|
| 2024 | $3,918 +2.9% | $287,871 +3% |
| 2023 | $3,808 +1.9% | $279,486 +3% |
| 2022 | $3,736 +2.1% | $271,346 +3% |
Find assessor info on the county website
Neighborhood: 97115
Nearby schools
GreatSchools rating
- 9/10Dundee Elementary SchoolGrades: K-5Distance: 0.3 mi
- 9/10Chehalem Valley Middle SchoolGrades: 6-8Distance: 3.7 mi
- 7/10Newberg Senior High SchoolGrades: 9-12Distance: 3.7 mi
Schools provided by the listing agent
- Elementary: Dundee
- Middle: Chehalem Valley
- High: Newberg
Source: RMLS (OR). This data may not be complete. We recommend contacting the local school district to confirm school assignments for this home.
Get a cash offer in 3 minutes
Find out how much your home could sell for in as little as 3 minutes with a no-obligation cash offer.
Estimated market value$567,500
Get a cash offer in 3 minutes
Find out how much your home could sell for in as little as 3 minutes with a no-obligation cash offer.
Estimated market value
$567,500


