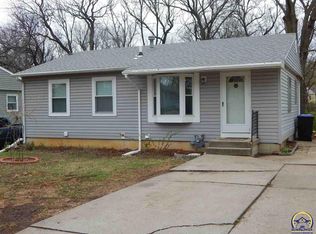Sold
Price Unknown
876 SE Brookside Dr, Topeka, KS 66607
3beds
1,710sqft
Single Family Residence, Residential
Built in 1970
1,710 Acres Lot
$138,400 Zestimate®
$--/sqft
$1,568 Estimated rent
Home value
$138,400
$113,000 - $165,000
$1,568/mo
Zestimate® history
Loading...
Owner options
Explore your selling options
What's special
Move-in ready Shawnee Heights ranch. Nice sized living room, kitchen and dining area; 2 bedrooms on the main floor, vinyl siding and replacement windows. Partially finished ,walk-out basement includes family room, non-conforming bedroom, second full bath and bonus room.
Zillow last checked: 8 hours ago
Listing updated: December 11, 2024 at 02:04pm
Listed by:
Marsha Madl 785-554-0805,
Genesis, LLC, Realtors,
Tom Madl 785-554-0806,
Genesis, LLC, Realtors
Bought with:
Luis De La Cruz, 00002496
Better Homes and Gardens Real
Source: Sunflower AOR,MLS#: 236898
Facts & features
Interior
Bedrooms & bathrooms
- Bedrooms: 3
- Bathrooms: 2
- Full bathrooms: 2
Primary bedroom
- Level: Main
- Area: 136.5
- Dimensions: 13x10.5
Bedroom 2
- Level: Main
- Area: 125
- Dimensions: 12.5x10
Bedroom 3
- Level: Basement
- Dimensions: 12x11(non-conforming)
Dining room
- Level: Main
- Area: 96
- Dimensions: 8x12
Family room
- Level: Basement
- Area: 240
- Dimensions: 20x12
Kitchen
- Level: Main
- Area: 117
- Dimensions: 9x13
Laundry
- Level: Basement
Living room
- Level: Main
- Area: 227.5
- Dimensions: 13x17.5
Recreation room
- Level: Basement
- Dimensions: 12x8.5(Bonus Room)
Heating
- Natural Gas
Cooling
- Central Air
Features
- Basement: Concrete,Partially Finished,Walk-Out Access
- Has fireplace: No
Interior area
- Total structure area: 1,710
- Total interior livable area: 1,710 sqft
- Finished area above ground: 945
- Finished area below ground: 765
Property
Features
- Patio & porch: Patio, Covered
- Fencing: Partial
Lot
- Size: 1,710 Acres
- Dimensions: 55 x 149
Details
- Parcel number: R30208
- Special conditions: Standard,Arm's Length
Construction
Type & style
- Home type: SingleFamily
- Architectural style: Ranch
- Property subtype: Single Family Residence, Residential
Materials
- Frame, Vinyl Siding
- Roof: Composition
Condition
- Year built: 1970
Community & neighborhood
Location
- Region: Topeka
- Subdivision: Eastgate
Price history
| Date | Event | Price |
|---|---|---|
| 12/11/2024 | Sold | -- |
Source: | ||
| 11/12/2024 | Pending sale | $125,000$73/sqft |
Source: | ||
| 11/8/2024 | Listed for sale | $125,000$73/sqft |
Source: | ||
| 9/3/2018 | Sold | -- |
Source: Agent Provided Report a problem | ||
Public tax history
| Year | Property taxes | Tax assessment |
|---|---|---|
| 2025 | -- | $14,260 +22.4% |
| 2024 | $1,646 +1.3% | $11,654 +6% |
| 2023 | $1,625 +12.1% | $10,994 +14% |
Find assessor info on the county website
Neighborhood: East End
Nearby schools
GreatSchools rating
- 7/10Tecumseh North Elementary SchoolGrades: PK-6Distance: 2.3 mi
- 4/10Shawnee Heights Middle SchoolGrades: 7-8Distance: 4.9 mi
- 7/10Shawnee Heights High SchoolGrades: 9-12Distance: 4.6 mi
Schools provided by the listing agent
- Elementary: Tecumseh North Elementary School/USD 450
- Middle: Shawnee Heights Middle School/USD 450
- High: Shawnee Heights High School/USD 450
Source: Sunflower AOR. This data may not be complete. We recommend contacting the local school district to confirm school assignments for this home.
