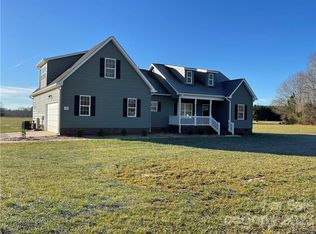Closed
$450,000
876 S Shiloh Rd, York, SC 29745
3beds
1,810sqft
Single Family Residence
Built in 2022
1 Acres Lot
$449,400 Zestimate®
$249/sqft
$2,329 Estimated rent
Home value
$449,400
$422,000 - $476,000
$2,329/mo
Zestimate® history
Loading...
Owner options
Explore your selling options
What's special
A must-see BETTER THAN NEW home built in 2022 on a 1-acre lot with too many features to list. The open floor plan features a modern kitchen with an island, and inviting living and dining areas - an amazing space for all your entertaining or relaxing needs. The primary suite includes an expansive walk-in closet and luxurious en-suite bath with two separate vanities, a free-standing soaker tub, and a tiled shower. Two more generous bedrooms and a full bath complete the home. The 3rd bedroom has been transformed into a unique (yet removable) custom walk-in closet...Other notable features are the LVP floors, massive walk-in pantry, and laundry room with built-in cabinets. As you walk outside, you can choose the front covered porch, the back covered porch, or the patio with a built-in fire pit and solar string patio lights surrounding it - perfect for gatherings, morning coffee, or simply enjoying the sun. This home has been lovingly cared for, is move-in ready, and will not last!
Zillow last checked: 8 hours ago
Listing updated: March 03, 2025 at 01:58pm
Listing Provided by:
Jennifer Friedman jennifer.friedman@givingtreerealty.com,
Giving Tree Realty
Bought with:
Tracy Wanner
Yancey Realty, LLC
Source: Canopy MLS as distributed by MLS GRID,MLS#: 4216228
Facts & features
Interior
Bedrooms & bathrooms
- Bedrooms: 3
- Bathrooms: 2
- Full bathrooms: 2
- Main level bedrooms: 3
Primary bedroom
- Level: Main
Primary bedroom
- Level: Main
Bedroom s
- Level: Main
Bedroom s
- Level: Main
Bedroom s
- Level: Main
Bedroom s
- Level: Main
Bathroom full
- Level: Main
Bathroom full
- Level: Main
Bathroom full
- Level: Main
Bathroom full
- Level: Main
Kitchen
- Features: Breakfast Bar
- Level: Main
Kitchen
- Level: Main
Living room
- Level: Main
Living room
- Level: Main
Heating
- Forced Air, Natural Gas
Cooling
- Central Air
Appliances
- Included: Dishwasher, Electric Range, Microwave
- Laundry: Electric Dryer Hookup, Laundry Room, Main Level
Features
- Breakfast Bar, Built-in Features, Kitchen Island, Open Floorplan, Pantry, Walk-In Pantry
- Has basement: No
Interior area
- Total structure area: 1,810
- Total interior livable area: 1,810 sqft
- Finished area above ground: 1,810
- Finished area below ground: 0
Property
Parking
- Total spaces: 2
- Parking features: Driveway, Attached Garage, Garage on Main Level
- Attached garage spaces: 2
- Has uncovered spaces: Yes
Features
- Levels: One
- Stories: 1
- Patio & porch: Covered
- Exterior features: Fire Pit
- Fencing: Back Yard
Lot
- Size: 1 Acres
Details
- Parcel number: 4440000117
- Zoning: R4
- Special conditions: Standard
Construction
Type & style
- Home type: SingleFamily
- Property subtype: Single Family Residence
Materials
- Vinyl
- Foundation: Crawl Space
- Roof: Shingle
Condition
- New construction: No
- Year built: 2022
Utilities & green energy
- Sewer: Septic Installed
- Water: Well
Community & neighborhood
Location
- Region: York
- Subdivision: Hopes Corner
HOA & financial
HOA
- Has HOA: Yes
- HOA fee: $180 annually
- Association phone: 803-242-3791
Other
Other facts
- Road surface type: Asphalt, Paved
Price history
| Date | Event | Price |
|---|---|---|
| 3/3/2025 | Sold | $450,000-2.2%$249/sqft |
Source: | ||
| 2/1/2025 | Pending sale | $459,999$254/sqft |
Source: | ||
| 1/24/2025 | Listed for sale | $459,999$254/sqft |
Source: | ||
Public tax history
Tax history is unavailable.
Neighborhood: 29745
Nearby schools
GreatSchools rating
- 9/10Hunter Street Elementary SchoolGrades: PK-4Distance: 3.8 mi
- 3/10York Middle SchoolGrades: 7-8Distance: 4.9 mi
- 5/10York Comprehensive High SchoolGrades: 9-12Distance: 5.2 mi
Get a cash offer in 3 minutes
Find out how much your home could sell for in as little as 3 minutes with a no-obligation cash offer.
Estimated market value$449,400
Get a cash offer in 3 minutes
Find out how much your home could sell for in as little as 3 minutes with a no-obligation cash offer.
Estimated market value
$449,400
