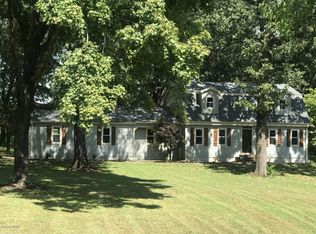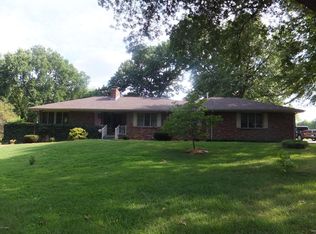Luxury at it's finest! This sprawling 5 bedroom, 4.5 bathroom, 5,255- SF home offers the best of indoor and outdoor living! Gourmet kitchen offers a tremendous amount of cabinet space, oversized granite island, butlers pantry, two sinks, and pull-out drawers. Two master suites- one on the main level and one upstairs that has a sitting room, oversized walk-in closets and large bathroom. Hand-scraped wood floors throughout main level, wood burning fireplace, sun-room, enclosed/screened deck, and in-ground pool. Partially finished basement, two car attached garage and detached storage.
This property is off market, which means it's not currently listed for sale or rent on Zillow. This may be different from what's available on other websites or public sources.

