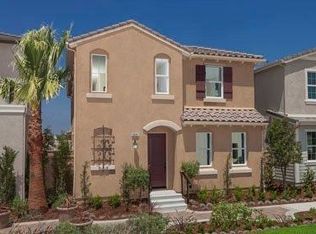FANTASTIC HORSE PROPERTY. LOCATION LOCATION LOCATION! Right across the street from the Santa Ana Riverbed and Riding trails. This gorgeous completely remodeled home features 4 bedrooms and 2 bathrooms. Fully fenced and landscaped front and backyard. The entire home has all new vinyl waterproof flooring, new interior and exterior paint. The kitchen is spacious with tons of cabinets and storage. New quartz countertops and new stainless steel appliances & refrigerator are included. There is an indoor laundry room and washer and dryer are included. Both bathrooms are completely new with new showers, farmhouse sliding glass doors and custom cabinets. Enjoy the outdoors with a beautiful lush green front and backyard. The backyard has a large patio cover, perfect space to relax and enjoy gatherings. 2 Horses allowed must bring their own stalls. There is a shed for hay/tack storage. Perfect location to instant access to riding trails and endless possibilities of sunset walks and rides. RV potential.
House for rent
$3,800/mo
876 River Dr, Norco, CA 92860
4beds
1,685sqft
Price may not include required fees and charges.
Singlefamily
Available now
Small dogs OK
Central air, electric, ceiling fan
Gas dryer hookup laundry
Driveway parking
Natural gas, central
What's special
Completely remodeled homeNew quartz countertopsNew stainless steel appliancesNew showersVinyl waterproof flooringLarge patio coverCustom cabinets
- 35 days
- on Zillow |
- -- |
- -- |
Travel times
Facts & features
Interior
Bedrooms & bathrooms
- Bedrooms: 4
- Bathrooms: 2
- 3/4 bathrooms: 2
Rooms
- Room types: Dining Room
Heating
- Natural Gas, Central
Cooling
- Central Air, Electric, Ceiling Fan
Appliances
- Included: Dishwasher, Disposal, Dryer, Microwave, Oven, Range, Refrigerator, Stove, Washer
- Laundry: Gas Dryer Hookup, In Unit, Inside, Laundry Room, Washer Hookup
Features
- All Bedrooms Down, Bedroom on Main Level, Breakfast Bar, Ceiling Fan(s), Eat-in Kitchen, Jack and Jill Bath, Main Level Primary, Open Floorplan, Quartz Counters, Recessed Lighting, Separate/Formal Dining Room
- Flooring: Laminate, Tile
Interior area
- Total interior livable area: 1,685 sqft
Property
Parking
- Parking features: Driveway
- Details: Contact manager
Features
- Stories: 1
- Exterior features: Contact manager
Details
- Parcel number: 153122010
Construction
Type & style
- Home type: SingleFamily
- Architectural style: RanchRambler
- Property subtype: SingleFamily
Materials
- Roof: Composition
Condition
- Year built: 1959
Community & HOA
Location
- Region: Norco
Financial & listing details
- Lease term: 12 Months
Price history
| Date | Event | Price |
|---|---|---|
| 6/19/2025 | Listed for rent | $3,800$2/sqft |
Source: CRMLS #IG25138037 | ||
| 5/28/2024 | Sold | $620,000+88.4%$368/sqft |
Source: Public Record | ||
| 6/25/2010 | Sold | $329,000$195/sqft |
Source: Public Record | ||
| 5/18/2010 | Listed for sale | $329,000+44.6%$195/sqft |
Source: Tarbell, Realtors (FM Tarbell) #K10052391 | ||
| 12/16/2009 | Sold | $227,500-64.5%$135/sqft |
Source: Public Record | ||
![[object Object]](https://photos.zillowstatic.com/fp/5252829da68af9b08a46cf28654235ae-p_i.jpg)
