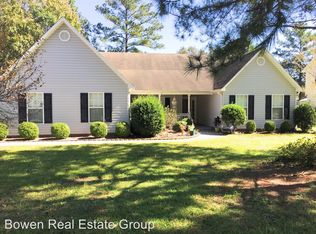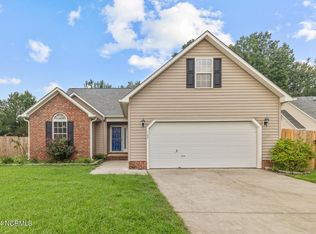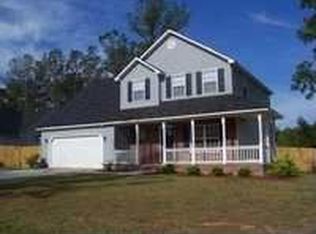Sold for $325,000
$325,000
876 Pine Valley Road, Jacksonville, NC 28546
4beds
2,157sqft
Single Family Residence
Built in 2002
0.34 Acres Lot
$328,300 Zestimate®
$151/sqft
$1,654 Estimated rent
Home value
$328,300
$302,000 - $358,000
$1,654/mo
Zestimate® history
Loading...
Owner options
Explore your selling options
What's special
Welcome to 876 Pine Valley Rd - A Spacious, Charming Home in a Prime Location!
Step onto the inviting front porch, complete with ceiling fans, and feel instantly at home. This spacious two-story residence offers a thoughtful layout and plenty of room to grow. The first floor features a welcoming foyer, formal living and dining rooms perfect for entertaining, a cozy family room, a bright breakfast area, and a well-appointed kitchen. French doors open to a large back deck that leads to a fully fenced backyard, ideal for outdoor gatherings, pets, or play. A powered 10' x 20' shed adds excellent storage or workshop potential.
Upstairs, the primary suite offers an en suite bath for added comfort and privacy, along with three additional bedrooms and a full bath—perfect for family or guests.
The seller is offering $8,000 ''Use As You Choose'' allowance, giving you the flexibility to personalize or upgrade to suit your taste.
Located in a sidewalk-lined neighborhood with mature landscaping, this home is just minutes from the main gate of Camp Lejeune and the Hospital. It's a perfect blend of convenience, space, and potential—don't miss your chance to make it yours!
Zillow last checked: 8 hours ago
Listing updated: September 01, 2025 at 07:19pm
Listed by:
Della Hilliard Carson 941-720-2961,
Coldwell Banker Sea Coast Advantage Rlty,
Dennis Jay 970-988-8053,
Coldwell Banker Sea Coast Advantage Rlty
Bought with:
Diane M Castro-Perez, 245995
Coldwell Banker Sea Coast Advantage-Hampstead
Source: Hive MLS,MLS#: 100522225 Originating MLS: Topsail Island Association of Realtors
Originating MLS: Topsail Island Association of Realtors
Facts & features
Interior
Bedrooms & bathrooms
- Bedrooms: 4
- Bathrooms: 3
- Full bathrooms: 2
- 1/2 bathrooms: 1
Primary bedroom
- Level: Second
- Dimensions: 13 x 16
Bedroom 2
- Level: Second
- Dimensions: 10 x 12
Bedroom 3
- Level: Second
- Dimensions: 12 x 10
Bedroom 4
- Level: Second
- Dimensions: 12 x 10
Breakfast nook
- Level: Main
- Dimensions: 10 x 9
Dining room
- Level: Main
- Dimensions: 12 x 11
Family room
- Level: Main
- Dimensions: 13 x 17
Kitchen
- Level: Main
- Dimensions: 13 x 11
Living room
- Level: Main
- Dimensions: 11 x 18
Heating
- Forced Air, Heat Pump, Zoned, Electric
Cooling
- Central Air, Heat Pump, Zoned
Appliances
- Included: Built-In Microwave, Refrigerator, Range, Dishwasher
- Laundry: Dryer Hookup, Washer Hookup, In Garage
Features
- Walk-in Closet(s), Entrance Foyer, Ceiling Fan(s), Pantry, Blinds/Shades, Walk-In Closet(s)
- Flooring: Carpet, LVT/LVP, Vinyl
Interior area
- Total structure area: 2,157
- Total interior livable area: 2,157 sqft
Property
Parking
- Total spaces: 2
- Parking features: Garage Faces Front, Attached, Concrete, Garage Door Opener
- Has attached garage: Yes
Features
- Levels: Two
- Stories: 2
- Patio & porch: Covered, Deck, Porch
- Exterior features: None
- Fencing: Back Yard,Full,Wood
Lot
- Size: 0.34 Acres
- Dimensions: 99 x 155 x 87 x 156
Details
- Additional structures: Shed(s)
- Parcel number: 351h111
- Zoning: RSF-7
- Special conditions: Standard
Construction
Type & style
- Home type: SingleFamily
- Property subtype: Single Family Residence
Materials
- Vinyl Siding
- Foundation: Raised, Slab
- Roof: Architectural Shingle
Condition
- New construction: No
- Year built: 2002
Utilities & green energy
- Sewer: Public Sewer
- Water: Public
- Utilities for property: Sewer Connected, Water Connected
Community & neighborhood
Location
- Region: Jacksonville
- Subdivision: The Park@CClub
Other
Other facts
- Listing agreement: Exclusive Right To Sell
- Listing terms: Cash,Conventional,FHA,VA Loan
- Road surface type: Paved
Price history
| Date | Event | Price |
|---|---|---|
| 8/29/2025 | Sold | $325,000-0.9%$151/sqft |
Source: | ||
| 8/5/2025 | Contingent | $328,000$152/sqft |
Source: | ||
| 7/31/2025 | Listed for sale | $328,000+52.6%$152/sqft |
Source: | ||
| 6/1/2022 | Sold | $215,000+13.2%$100/sqft |
Source: Public Record Report a problem | ||
| 9/13/2019 | Sold | $190,000-3%$88/sqft |
Source: | ||
Public tax history
| Year | Property taxes | Tax assessment |
|---|---|---|
| 2024 | $2,959 +0% | $235,792 |
| 2023 | $2,958 0% | $235,792 |
| 2022 | $2,959 +22.2% | $235,792 +31.1% |
Find assessor info on the county website
Neighborhood: 28546
Nearby schools
GreatSchools rating
- 8/10Carolina Forest ElementaryGrades: K-5Distance: 4.6 mi
- 7/10Hunters Creek MiddleGrades: 6-8Distance: 1.8 mi
- 4/10White Oak HighGrades: 9-12Distance: 1.1 mi
Schools provided by the listing agent
- Elementary: Bell Fork
- Middle: Hunters Creek
- High: White Oak
Source: Hive MLS. This data may not be complete. We recommend contacting the local school district to confirm school assignments for this home.

Get pre-qualified for a loan
At Zillow Home Loans, we can pre-qualify you in as little as 5 minutes with no impact to your credit score.An equal housing lender. NMLS #10287.


