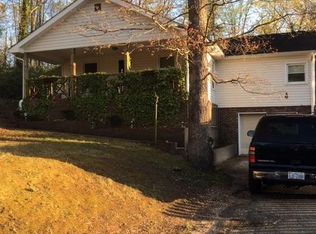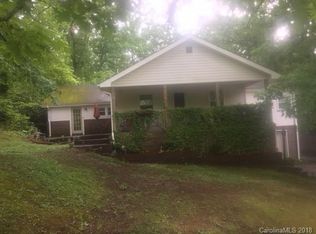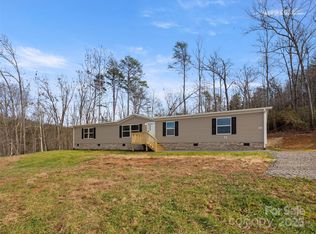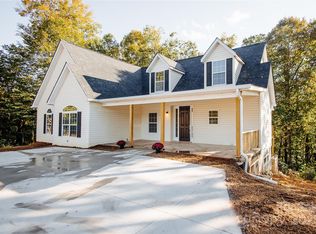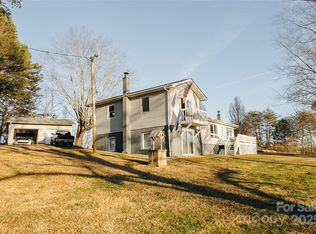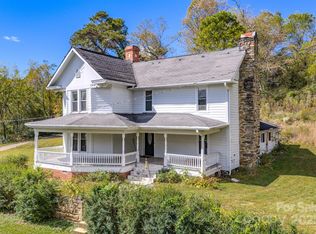New Price Reduction on Fixer Upper! Well built Brick home and includes Mobile Home plus double car garage with second floor Rec room. Generously landscaped home site includes a 2,200 square foot 1-1/2 story 4 Bedrooms and 2 full baths /400 Sq ft basement features Hardwood floors, Living Room with a solid masonry fireplace with propane gas logs, ceiling fans, and a mudroom. Additionally, there is a modern and well-maintained 3 bedroom, 2 full bath mobile home with almost 1,000 sq ft, a metal gable roof featuring cathedral ceilings, a cooking island, and a propane log fireplace. The property includes two garage bays, a carport bay suitable for camper or motor home and staircase leading to the second-floor recreation room. Each home has its own septic system, shared well. Boundary line survey file. Possibilities include a personal home with an in-law suite, Airbnb, Investment with two rentals, or home-based business. Replaced HP systems, All appliances included. See MLS #4254399
Under contract-show
$350,000
876 Old Fort Sugar Hill Rd, Old Fort, NC 28762
7beds
3,094sqft
Est.:
Manufactured Home
Built in 1949
0.9 Acres Lot
$40,000 Zestimate®
$113/sqft
$-- HOA
What's special
Propane log fireplaceGarage baysBrick homeCarport bayCathedral ceilingsCeiling fansMobile home
- 313 days |
- 72 |
- 0 |
Zillow last checked: 8 hours ago
Listing updated: October 20, 2025 at 06:59pm
Listing Provided by:
Miles Ware wareprop@aol.com,
Ware Properties & Commercial Investments
Source: Canopy MLS as distributed by MLS GRID,MLS#: 4227649
Facts & features
Interior
Bedrooms & bathrooms
- Bedrooms: 7
- Bathrooms: 4
- Full bathrooms: 4
- Main level bedrooms: 2
Primary bedroom
- Level: Main
- Area: 171.63 Square Feet
- Dimensions: 13' 11" X 12' 4"
Primary bedroom
- Level: 2nd Living Quarters
Bedroom s
- Level: Upper
- Area: 74.38 Square Feet
- Dimensions: 11' 9" X 6' 4"
Bedroom s
- Level: Upper
- Area: 113.85 Square Feet
- Dimensions: 10' 8" X 10' 8"
Bedroom s
- Level: 2nd Living Quarters
Bedroom s
- Level: 2nd Living Quarters
Bathroom full
- Level: Main
Bathroom full
- Level: Upper
Bathroom full
- Level: 2nd Living Quarters
Bathroom full
- Level: 2nd Living Quarters
Dining room
- Level: Main
- Area: 119.13 Square Feet
- Dimensions: 11' 0" X 10' 10"
Kitchen
- Level: Main
Kitchen
- Level: 2nd Living Quarters
Laundry
- Level: 2nd Living Quarters
Laundry
- Level: Main
Living room
- Level: Main
- Area: 270.79 Square Feet
- Dimensions: 20' 10" X 13' 0"
Living room
- Level: 2nd Living Quarters
Other
- Level: Main
Recreation room
- Level: Upper
Sunroom
- Level: Main
- Area: 323.31 Square Feet
- Dimensions: 19' 6" X 16' 7"
Heating
- Central, Forced Air, Heat Pump
Cooling
- Ceiling Fan(s), Central Air, Heat Pump
Appliances
- Included: Microwave, Dishwasher, Electric Range, Refrigerator, Washer/Dryer
- Laundry: Electric Dryer Hookup, In Kitchen, Washer Hookup
Features
- Breakfast Bar, Total Primary Heated Living Area: 2194
- Flooring: Carpet, Wood
- Doors: Storm Door(s)
- Windows: Insulated Windows, Storm Window(s)
- Basement: Basement Garage Door,Basement Shop,Sump Pump,Unfinished,Walk-Out Access
- Fireplace features: Family Room, Propane
Interior area
- Total structure area: 2,194
- Total interior livable area: 3,094 sqft
- Finished area above ground: 2,194
- Finished area below ground: 0
Property
Parking
- Total spaces: 7
- Parking features: Attached Carport, Driveway, Garage on Main Level
- Garage spaces: 2
- Carport spaces: 1
- Covered spaces: 3
- Uncovered spaces: 4
- Details: 2 car Garage has a Rec room above with permanent stairs. Approx 600 sq feet
Features
- Levels: One and One Half
- Stories: 1.5
- Patio & porch: Enclosed, Front Porch
- Has private pool: Yes
- Pool features: In Ground, Outdoor Pool
Lot
- Size: 0.9 Acres
- Dimensions: 196 R x 232 x 182 rear x 203
- Features: Open Lot
Details
- Additional structures: Workshop
- Parcel number: 065900916821
- Zoning: Res
- Special conditions: Standard
Construction
Type & style
- Home type: MobileManufactured
- Architectural style: Cape Cod,Ranch
- Property subtype: Manufactured Home
Materials
- Brick Full
- Foundation: Crawl Space, Slab
- Roof: Fiberglass,Rubber
Condition
- New construction: No
- Year built: 1949
Utilities & green energy
- Sewer: Septic Installed
- Water: Well
- Utilities for property: Cable Available, Electricity Connected
Community & HOA
Community
- Subdivision: NONE
Location
- Region: Old Fort
- Elevation: 1500 Feet
Financial & listing details
- Price per square foot: $113/sqft
- Tax assessed value: $115,150
- Annual tax amount: $248
- Date on market: 2/27/2025
- Cumulative days on market: 313 days
- Listing terms: Cash,Conventional
- Electric utility on property: Yes
- Road surface type: Gravel, Paved
Estimated market value
$40,000
Estimated sales range
Not available
$2,463/mo
Price history
Price history
| Date | Event | Price |
|---|---|---|
| 7/13/2025 | Price change | $350,000-10%$113/sqft |
Source: | ||
| 5/23/2025 | Price change | $389,000-13.5%$126/sqft |
Source: | ||
| 4/11/2025 | Price change | $449,900-18.2%$145/sqft |
Source: | ||
| 2/27/2025 | Listed for sale | $549,900$178/sqft |
Source: | ||
Public tax history
Public tax history
| Year | Property taxes | Tax assessment |
|---|---|---|
| 2024 | $248 +2.9% | $35,070 |
| 2023 | $241 +86.8% | $35,070 +89.6% |
| 2022 | $129 | $18,500 |
Find assessor info on the county website
BuyAbility℠ payment
Est. payment
$1,947/mo
Principal & interest
$1672
Property taxes
$152
Home insurance
$123
Climate risks
Neighborhood: 28762
Nearby schools
GreatSchools rating
- 7/10Old Fort Elementary SchoolGrades: PK-5Distance: 1.4 mi
- 2/10West Mcdowell Junior High SchoolGrades: 6-8Distance: 9.3 mi
- 3/10Mcdowell High SchoolGrades: 9-12Distance: 9.4 mi
- Loading
