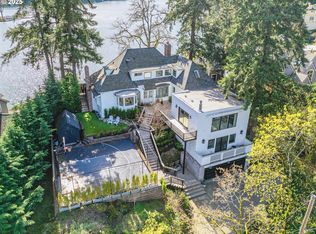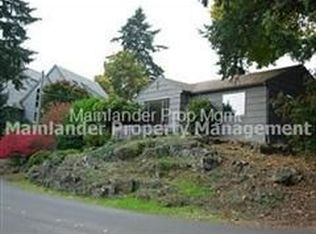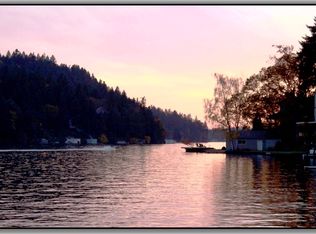Sold
$4,600,000
876 N Shore Rd, Lake Oswego, OR 97034
4beds
5,793sqft
Residential, Single Family Residence
Built in 1999
0.31 Acres Lot
$4,478,400 Zestimate®
$794/sqft
$6,683 Estimated rent
Home value
$4,478,400
$4.21M - $4.79M
$6,683/mo
Zestimate® history
Loading...
Owner options
Explore your selling options
What's special
Nestled along the serene shores of Oswego Lake, this beautifully updated, luxury home boasts 5,793 square feet of exquisite living space and breathtaking views from this incredible .31 acre waterfront lot. With four spacious bedrooms, an elegant office, and a versatile bonus room, the residence is designed for both relaxation and entertaining. The heart of the home is the gourmet kitchen, featuring double ovens, a butler's pantry, and a perfect blend of granite and quartzite countertops that inspire culinary creativity. Sunlight pours through vaulted ceilings and gleaming hardwood floors, enhancing the home's inviting atmosphere. Retreat to the primary suite, a true sanctuary with an oversized walk-in closet and a beautifully remodeled ensuite bathroom, complemented by a private balcony that showcases panoramic lake views. Outdoor living is equally impressive, with multiple patios, decks, and balconies that invite you to savor sunsets and gentle breezes. The property also includes a luxurious sauna, a boat house for aquatic adventures, and an exterior built-in covered BBQ and cooking area, perfect for alfresco gatherings by the water's edge. This home is not just a residence; it's a lakeside paradise.
Zillow last checked: 8 hours ago
Listing updated: March 31, 2025 at 08:34am
Listed by:
David Hopkins 503-539-8937,
Premiere Property Group, LLC,
Kelsie Hopkins Pfeif 310-804-5438,
Premiere Property Group, LLC
Bought with:
Justin Harnish, 200112017
Harnish Company Realtors
Source: RMLS (OR),MLS#: 24303603
Facts & features
Interior
Bedrooms & bathrooms
- Bedrooms: 4
- Bathrooms: 4
- Full bathrooms: 3
- Partial bathrooms: 1
- Main level bathrooms: 2
Primary bedroom
- Features: Balcony, Ceiling Fan, Central Vacuum, Fireplace, Patio, Ensuite, Quartz, Soaking Tub, Tile Floor, Vaulted Ceiling, Walkin Closet, Walkin Shower
- Level: Main
- Area: 504
- Dimensions: 21 x 24
Bedroom 2
- Features: Bay Window, Builtin Features, Vaulted Ceiling, Walkin Closet, Wallto Wall Carpet
- Level: Upper
- Area: 390
- Dimensions: 26 x 15
Bedroom 3
- Features: Balcony, Builtin Features, Closet, Vaulted Ceiling, Wallto Wall Carpet
- Level: Upper
- Area: 416
- Dimensions: 26 x 16
Bedroom 4
- Features: Bay Window, Builtin Features, Closet, Wallto Wall Carpet
- Level: Lower
- Area: 234
- Dimensions: 13 x 18
Dining room
- Features: Deck, Hardwood Floors, Kitchen Dining Room Combo
- Level: Main
- Area: 272
- Dimensions: 17 x 16
Family room
- Features: Fireplace, Hardwood Floors, Vaulted Ceiling
- Level: Main
- Area: 224
- Dimensions: 16 x 14
Kitchen
- Features: Builtin Range, Builtin Refrigerator, Central Vacuum, Deck, Dishwasher, Hardwood Floors, Instant Hot Water, Island, Builtin Oven, Butlers Pantry, Double Oven, Quartz
- Level: Main
- Area: 240
- Width: 10
Living room
- Features: Bay Window, Builtin Features, Central Vacuum, Fireplace, Hardwood Floors
- Level: Main
- Area: 396
- Dimensions: 18 x 22
Office
- Features: Builtin Features, Vaulted Ceiling, Wallto Wall Carpet
- Level: Main
- Area: 192
- Dimensions: 16 x 12
Heating
- Forced Air, Fireplace(s)
Cooling
- Central Air
Appliances
- Included: Built In Oven, Built-In Range, Built-In Refrigerator, Dishwasher, Disposal, Double Oven, Gas Appliances, Instant Hot Water, Stainless Steel Appliance(s), Wine Cooler, Washer/Dryer, Gas Water Heater
- Laundry: Laundry Room
Features
- Ceiling Fan(s), Central Vacuum, Granite, High Speed Internet, Quartz, Soaking Tub, Sound System, Vaulted Ceiling(s), Built-in Features, Closet, Sauna, Walk-In Closet(s), Balcony, Kitchen Dining Room Combo, Kitchen Island, Butlers Pantry, Walkin Shower, Pot Filler
- Flooring: Hardwood, Heated Tile, Tile, Wall to Wall Carpet
- Windows: Double Pane Windows, Bay Window(s)
- Basement: Daylight,Finished,Full
- Number of fireplaces: 3
- Fireplace features: Gas
Interior area
- Total structure area: 5,793
- Total interior livable area: 5,793 sqft
Property
Parking
- Total spaces: 2
- Parking features: Driveway, On Street, Garage Door Opener, Attached, Oversized
- Attached garage spaces: 2
- Has uncovered spaces: Yes
Accessibility
- Accessibility features: Main Floor Bedroom Bath, Rollin Shower, Stair Lift, Walkin Shower, Accessibility
Features
- Stories: 3
- Patio & porch: Covered Deck, Deck, Patio
- Exterior features: Built-in Barbecue, Dock, Garden, Water Feature, Yard, Balcony
- Has view: Yes
- View description: Lake
- Has water view: Yes
- Water view: Lake
- Waterfront features: Bay Front, Lake
- Body of water: Oswego Lake
Lot
- Size: 0.31 Acres
- Features: Cul-De-Sac, Terraced, Sprinkler, SqFt 10000 to 14999
Details
- Additional structures: BoatHouse, Dock
- Parcel number: 00258465
- Zoning: R7.5
Construction
Type & style
- Home type: SingleFamily
- Architectural style: Contemporary,Craftsman
- Property subtype: Residential, Single Family Residence
Materials
- Cedar, Shingle Siding, Stone
- Foundation: Concrete Perimeter, Slab
- Roof: Composition
Condition
- Updated/Remodeled
- New construction: No
- Year built: 1999
Utilities & green energy
- Gas: Gas
- Sewer: Public Sewer
- Water: Public
- Utilities for property: Cable Connected
Community & neighborhood
Security
- Security features: Security Lights, Security System
Location
- Region: Lake Oswego
- Subdivision: Lakewood
HOA & financial
HOA
- Has HOA: Yes
- HOA fee: $2,787 annually
- Second HOA fee: $7,500 one time
Other
Other facts
- Listing terms: Cash,Conventional
- Road surface type: Concrete, Paved
Price history
| Date | Event | Price |
|---|---|---|
| 3/31/2025 | Sold | $4,600,000-7.9%$794/sqft |
Source: | ||
| 2/12/2025 | Pending sale | $4,995,000$862/sqft |
Source: | ||
| 1/7/2025 | Price change | $4,995,000-2%$862/sqft |
Source: | ||
| 10/16/2024 | Listed for sale | $5,095,000+161.3%$880/sqft |
Source: | ||
| 11/7/2002 | Sold | $1,950,000+110.8%$337/sqft |
Source: Public Record Report a problem | ||
Public tax history
| Year | Property taxes | Tax assessment |
|---|---|---|
| 2025 | $58,798 +2.7% | $3,068,457 +3% |
| 2024 | $57,231 +3% | $2,979,085 +3% |
| 2023 | $55,550 +9.9% | $2,892,316 +9.8% |
Find assessor info on the county website
Neighborhood: Lakewood
Nearby schools
GreatSchools rating
- 8/10Forest Hills Elementary SchoolGrades: K-5Distance: 0.7 mi
- 6/10Lake Oswego Junior High SchoolGrades: 6-8Distance: 1.5 mi
- 10/10Lake Oswego Senior High SchoolGrades: 9-12Distance: 1.6 mi
Schools provided by the listing agent
- Elementary: Forest Hills
- Middle: Lake Oswego
- High: Lake Oswego
Source: RMLS (OR). This data may not be complete. We recommend contacting the local school district to confirm school assignments for this home.
Get a cash offer in 3 minutes
Find out how much your home could sell for in as little as 3 minutes with a no-obligation cash offer.
Estimated market value$4,478,400
Get a cash offer in 3 minutes
Find out how much your home could sell for in as little as 3 minutes with a no-obligation cash offer.
Estimated market value
$4,478,400


