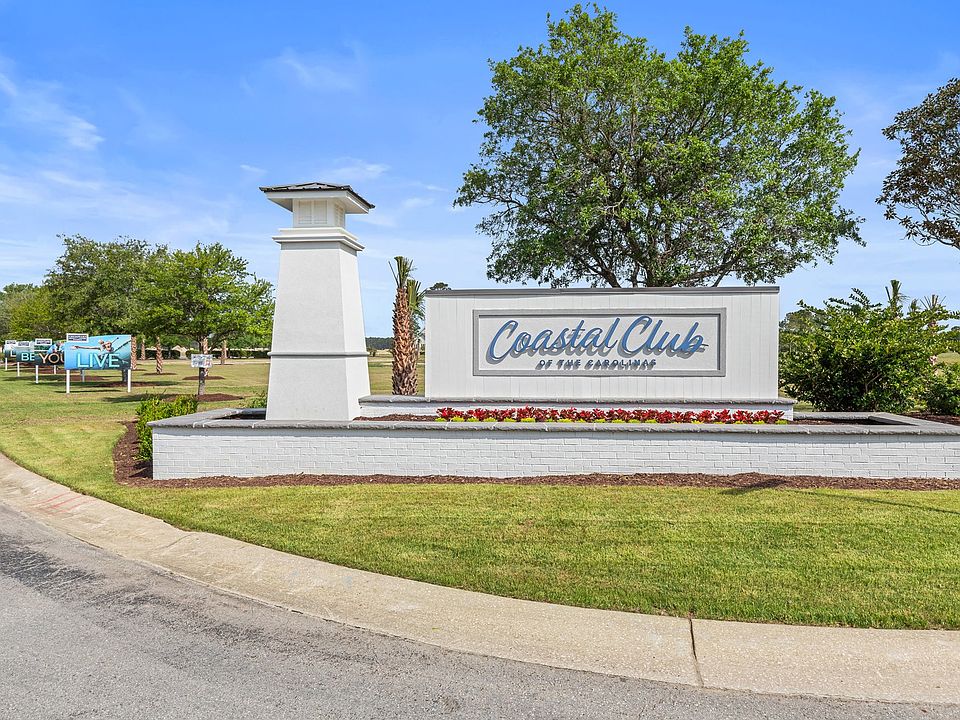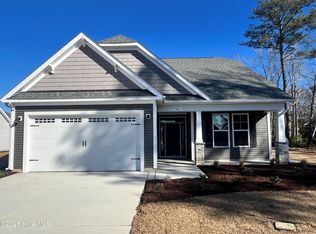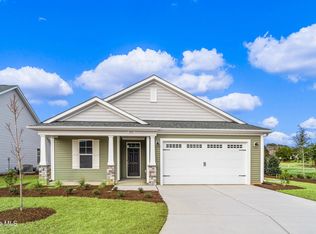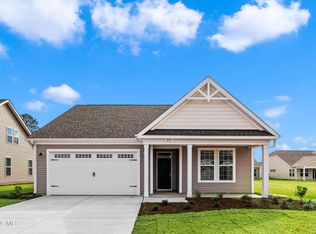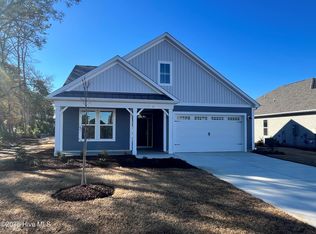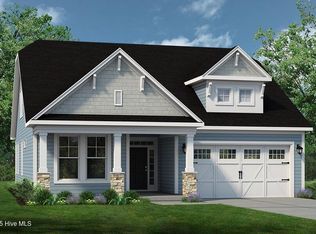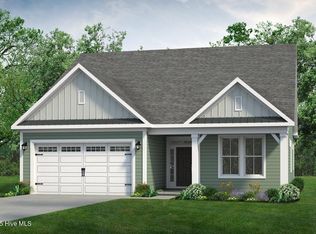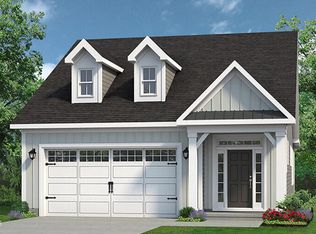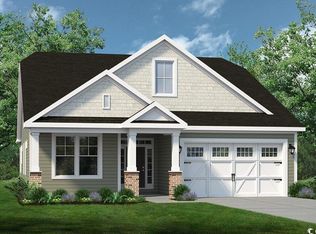876 Mountain Mint Circle NW, Calabash, NC 28467
What's special
- 154 days |
- 14 |
- 1 |
Zillow last checked: 8 hours ago
Listing updated: December 05, 2025 at 01:13pm
Gregg S Russ 843-446-6278,
Today Homes Realty NC Inc,
Sandy M Finch 919-272-5271,
Today Homes Realty NC Inc
Travel times
Schedule tour
Select your preferred tour type — either in-person or real-time video tour — then discuss available options with the builder representative you're connected with.
Facts & features
Interior
Bedrooms & bathrooms
- Bedrooms: 3
- Bathrooms: 2
- Full bathrooms: 2
Rooms
- Room types: Master Bedroom, Great Room, Dining Room, Bedroom 2, Bedroom 3
Primary bedroom
- Level: Main
- Dimensions: 15.1 x 16.1
Bedroom 2
- Level: Main
- Dimensions: 13.2 x 11.2
Bedroom 3
- Level: Main
- Dimensions: 13.1 x 11.1
Dining room
- Level: Main
- Dimensions: 12 x 20.1
Great room
- Level: Main
- Dimensions: 12 x 20.1
Kitchen
- Level: Main
- Dimensions: 24 x 10.2
Heating
- Heat Pump, Electric, Zoned
Cooling
- Heat Pump
Features
- Master Downstairs, Walk-in Closet(s), Tray Ceiling(s), High Ceilings, Entrance Foyer, Kitchen Island, Pantry, Walk-in Shower, Walk-In Closet(s)
- Flooring: LVT/LVP, Carpet, Tile, Vinyl
- Has fireplace: No
- Fireplace features: None
Interior area
- Total structure area: 2,030
- Total interior livable area: 4,060 sqft
Property
Parking
- Total spaces: 2
- Parking features: Garage Faces Front, Attached, Concrete, Garage Door Opener
- Attached garage spaces: 2
Features
- Levels: One
- Stories: 1
- Patio & porch: Covered, Porch
- Fencing: None
Lot
- Size: 7,840.8 Square Feet
- Dimensions: 63 x 125.45 x 63 x 125.45
Details
- Parcel number: 224na033
- Zoning: Co-R-7500
- Special conditions: Standard
Construction
Type & style
- Home type: SingleFamily
- Property subtype: Single Family Residence
Materials
- Concrete, Vinyl Siding
- Foundation: Slab
- Roof: Architectural Shingle
Condition
- New construction: Yes
- Year built: 2025
Details
- Builder name: Chesapeake Homes
Utilities & green energy
- Sewer: Public Sewer
- Water: Public
- Utilities for property: Sewer Connected, Water Available, Water Connected
Community & HOA
Community
- Security: Smoke Detector(s)
- Subdivision: Coastal Club of the Carolinas
HOA
- Has HOA: Yes
- Amenities included: Clubhouse, Comm Garden, Pool, Dog Park, Fitness Center, Maintenance Common Areas, Maintenance Roads, Pickleball, Sidewalks, Water
- HOA fee: $2,712 annually
- HOA name: Kuester Management Group
- HOA phone: 888-600-5044
Location
- Region: Calabash
Financial & listing details
- Price per square foot: $110/sqft
- Tax assessed value: $1,737
- Annual tax amount: $1,588
- Date on market: 7/10/2025
- Cumulative days on market: 155 days
- Listing agreement: Exclusive Right To Sell
- Listing terms: Cash,Conventional,FHA,USDA Loan,VA Loan
- Road surface type: Paved
About the community
Source: Chesapeake Homes
8 homes in this community
Available homes
| Listing | Price | Bed / bath | Status |
|---|---|---|---|
Current home: 876 Mountain Mint Circle NW | $444,900 | 3 bed / 2 bath | Pending |
| 875 Mountain Mint Circle NW | $389,900 | 3 bed / 2 bath | Available |
| 916 Anemone Ct NW | $389,900 | 3 bed / 2 bath | Available |
| 1208 Halter Place | $395,740 | 3 bed / 2 bath | Available |
| 912 Anemone Ct NW | $434,900 | 3 bed / 2 bath | Available |
| 1242 Halter Pl | $529,900 | 3 bed / 3 bath | Available |
| 1242 Halter Place | $533,900 | 3 bed / 3 bath | Available |
| 1250 Halter Place | $549,900 | 3 bed / 2 bath | Available |
Source: Chesapeake Homes
Contact builder

By pressing Contact builder, you agree that Zillow Group and other real estate professionals may call/text you about your inquiry, which may involve use of automated means and prerecorded/artificial voices and applies even if you are registered on a national or state Do Not Call list. You don't need to consent as a condition of buying any property, goods, or services. Message/data rates may apply. You also agree to our Terms of Use.
Learn how to advertise your homesEstimated market value
$435,500
$414,000 - $457,000
Not available
Price history
| Date | Event | Price |
|---|---|---|
| 10/6/2025 | Pending sale | $444,900$110/sqft |
Source: | ||
| 7/12/2025 | Price change | $444,900-1.5%$110/sqft |
Source: | ||
| 12/20/2024 | Price change | $451,900-2.2%$111/sqft |
Source: | ||
| 10/2/2024 | Listed for sale | $462,158$114/sqft |
Source: | ||
Public tax history
| Year | Property taxes | Tax assessment |
|---|---|---|
| 2025 | $1,588 | $347,400 |
Find assessor info on the county website
Monthly payment
Neighborhood: 28467
Nearby schools
GreatSchools rating
- 3/10Jessie Mae Monroe ElementaryGrades: K-5Distance: 4.4 mi
- 3/10Shallotte MiddleGrades: 6-8Distance: 13.5 mi
- 3/10West Brunswick HighGrades: 9-12Distance: 12.6 mi
Schools provided by the MLS
- Elementary: Jessie Mae Monroe Elementary
- Middle: Shallotte Middle
- High: West Brunswick
Source: Hive MLS. This data may not be complete. We recommend contacting the local school district to confirm school assignments for this home.
