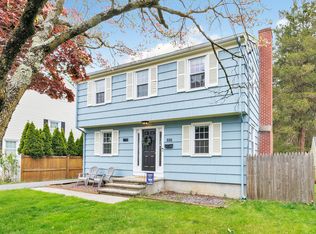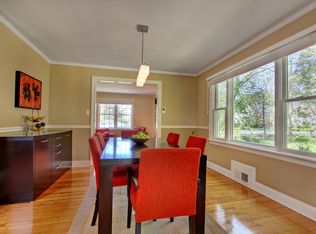PRIME LOCATION... Minutes from everything! Mill Plain area. Charming 2-bedroom ranch, 1 bathroom, living room w/fireplace and built-ins, dining room w/built-ins, office, kitchen w/refrigerator, stove & microwave oven. Full unfinished basement w/washer & dryer plus a 2-car detached garage with electric garage door opener. Recently painted with gleaming hardwood floors throughout. Beautiful back yard perfect for entertaining. Wonderful commuter location. Short walk to train. A minutes' drive to I-95. An easy jaunt to historic downtown Fairfield Center. All conveniences, fine dining, coffee, social spots, specialty shopping. A pleasant bike ride or jog to Fairfield's beautiful beaches. Must have good credit, established income and rental references. No smoking. No pets. First month's rent plus two-months security deposit required. Tenant responsible for: All utilities, trash, lawn maintenance, snow and ice removal.
This property is off market, which means it's not currently listed for sale or rent on Zillow. This may be different from what's available on other websites or public sources.


