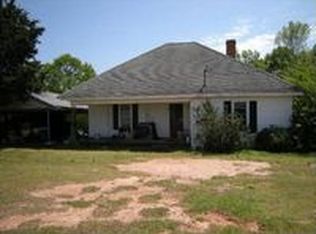Private, peaceful, country-feel with city benefits. High-speed AT&T internet, with plenty of room on this 8.99 acre property that can be used for horses, cows, or a farm. Prime location, just minutes to Atlanta, Newnan, Douglasville and Carrollton. This custom built home has 5,100 square feet of room with 5 bedrooms and 5 bathrooms with a fully finished basement that is perfect for an in-law suite, income apartment, or recreational area for the family. The master suite is privately located on the main level with additional bedrooms on the second level. Upper level has additional bonus rooms for that man cave you've always wanted or to make it into another bedroom. As you walk into this home, you will find the perfect office for private working and a beautifully detailed dining room for those special dinner occasions with an open concept kitchen/living room combo for never missing a momen
This property is off market, which means it's not currently listed for sale or rent on Zillow. This may be different from what's available on other websites or public sources.
