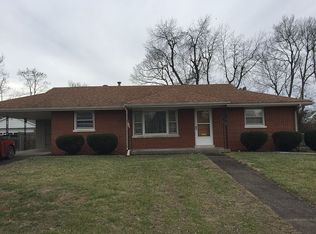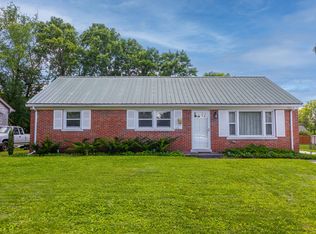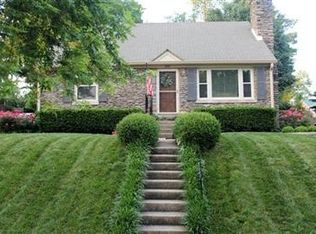Sold for $252,000 on 07/15/24
$252,000
876 Laurel Hill Rd, Lexington, KY 40504
3beds
1,512sqft
Single Family Residence
Built in 1958
0.26 Acres Lot
$266,700 Zestimate®
$167/sqft
$1,933 Estimated rent
Home value
$266,700
$245,000 - $291,000
$1,933/mo
Zestimate® history
Loading...
Owner options
Explore your selling options
What's special
Prime Location Stone Ranch Charmer in Gardenside with hardwood floors and a spacious yard close to everything in Lexington! Primary suite with private bath and a roomy family room overlooking the private backyard yard oasis, which sports a fire pit, old stone oven, large picnic table, and a shed decorated inside like a glamping cabin. Showings Begin 6/6! OPEN HOUSE SATURDAY 2-5pm.
Seller Reviewing Offers Monday Evening! Please have all offers in by 6:30p if possible.
Zillow last checked: 8 hours ago
Listing updated: August 28, 2025 at 11:42pm
Listed by:
Timothy Rose 859-287-4009,
Keller Williams Bluegrass Realty
Bought with:
Hatziry Gallegos, 280866
Guide Realty, Inc.
Source: Imagine MLS,MLS#: 24011026
Facts & features
Interior
Bedrooms & bathrooms
- Bedrooms: 3
- Bathrooms: 2
- Full bathrooms: 2
Primary bedroom
- Level: First
Bedroom 1
- Level: First
Bedroom 2
- Level: First
Bathroom 1
- Description: Full Bath
- Level: First
Bathroom 2
- Description: Full Bath
- Level: First
Family room
- Level: First
Family room
- Level: First
Kitchen
- Level: First
Living room
- Level: First
Living room
- Level: First
Heating
- Electric
Cooling
- Electric
Appliances
- Included: Cooktop, Oven
- Laundry: Electric Dryer Hookup, Main Level, Washer Hookup
Features
- Flooring: Hardwood
- Windows: Insulated Windows, Blinds, Screens
- Has basement: No
- Has fireplace: No
Interior area
- Total structure area: 1,512
- Total interior livable area: 1,512 sqft
- Finished area above ground: 1,512
- Finished area below ground: 0
Property
Parking
- Total spaces: 2
- Parking features: Driveway
- Carport spaces: 2
- Has uncovered spaces: Yes
Features
- Levels: One
- Patio & porch: Patio
- Fencing: Chain Link,Privacy
- Has view: Yes
- View description: Trees/Woods, Neighborhood
Lot
- Size: 0.26 Acres
Details
- Additional structures: Shed(s)
- Parcel number: 22293900
Construction
Type & style
- Home type: SingleFamily
- Architectural style: Ranch
- Property subtype: Single Family Residence
Materials
- Stone
- Foundation: Block
- Roof: Dimensional Style
Condition
- New construction: No
- Year built: 1958
Utilities & green energy
- Sewer: Public Sewer
- Water: Public
- Utilities for property: Electricity Available, Sewer Available, Water Available
Community & neighborhood
Location
- Region: Lexington
- Subdivision: Gardenside
Price history
| Date | Event | Price |
|---|---|---|
| 7/15/2024 | Sold | $252,000+0.8%$167/sqft |
Source: | ||
| 6/11/2024 | Pending sale | $250,000$165/sqft |
Source: | ||
| 6/6/2024 | Listed for sale | $250,000$165/sqft |
Source: | ||
Public tax history
| Year | Property taxes | Tax assessment |
|---|---|---|
| 2022 | $1,857 | $185,900 |
| 2021 | $1,857 +40.2% | $185,900 +30% |
| 2020 | $1,325 +13.5% | $143,000 |
Find assessor info on the county website
Neighborhood: Gardenside-Colony
Nearby schools
GreatSchools rating
- 5/10Picadome Elementary SchoolGrades: PK-5Distance: 0.7 mi
- 9/10Jessie M Clark Middle SchoolGrades: 6-8Distance: 2.6 mi
- 10/10Lafayette High SchoolGrades: 9-12Distance: 1 mi
Schools provided by the listing agent
- Elementary: Picadome
- Middle: Jessie Clark
- High: Lafayette
Source: Imagine MLS. This data may not be complete. We recommend contacting the local school district to confirm school assignments for this home.

Get pre-qualified for a loan
At Zillow Home Loans, we can pre-qualify you in as little as 5 minutes with no impact to your credit score.An equal housing lender. NMLS #10287.


