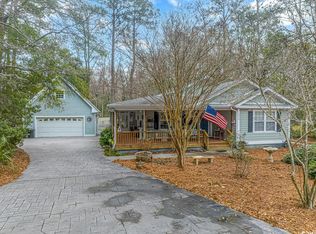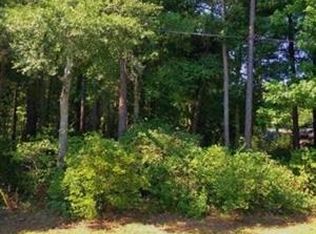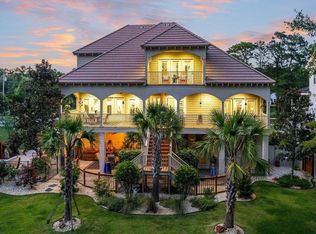Sold for $605,000 on 06/22/23
$605,000
876 Kings River Rd., Pawleys Island, SC 29585
4beds
2,524sqft
Single Family Residence
Built in 1982
0.56 Acres Lot
$679,600 Zestimate®
$240/sqft
$3,135 Estimated rent
Home value
$679,600
$639,000 - $727,000
$3,135/mo
Zestimate® history
Loading...
Owner options
Explore your selling options
What's special
876 Kings River Road is a recently updated, farmhouse style 4-bedroom, 2.5-bathroom ranch on over a half-acre, corner lot in Hagley Estates. This sprawling one-story home boosts a gorgeous kitchen with brand new appliances, large work island, soft close cabinets, new quartz countertops, and brushed gold pulls. The open concept kitchen, dining, and living room combination has an oversized fireplace that provides a cozy atmosphere for you and your guests. There is a lovely Carolina room with numerous windows for views of the backyard and tons of natural light while enjoying the comforts of the indoors. All bathrooms have been completely remodeled with new tile, faucets, mirrors, and vanities. There is new flooring throughout the entire home. Hagley Estates is a quiet, established community located in the heart of Pawleys Island and only minutes from the Hagley public boat ramp, championship golf courses, shopping and numerous dining options, and the gorgeous Pawleys beaches. You are also just 45 minutes from Myrtle Beach with attractions and entertainment galore and less than 2 hours from historic Charleston. This beauty is sure not to last long! Schedule a showing today! Square footage is approximate and not guaranteed. Buyer is responsible for verification.
Zillow last checked: 8 hours ago
Listing updated: June 26, 2023 at 07:26am
Listed by:
Suzanne B Cole MainLine:843-237-9824,
CB Sea Coast Advantage PI
Bought with:
Buffy A Patterson, 52988
Trading Spaces Realty
Source: CCAR,MLS#: 2226213
Facts & features
Interior
Bedrooms & bathrooms
- Bedrooms: 4
- Bathrooms: 3
- Full bathrooms: 2
- 1/2 bathrooms: 1
Primary bedroom
- Features: Main Level Master, Walk-In Closet(s)
- Level: First
Primary bedroom
- Dimensions: 17x19
Bedroom 1
- Level: First
Bedroom 1
- Dimensions: 12x13
Bedroom 2
- Level: First
Bedroom 2
- Dimensions: 11x13
Bedroom 3
- Level: First
Bedroom 3
- Dimensions: 11x9
Primary bathroom
- Features: Separate Shower, Vanity
Dining room
- Features: Living/Dining Room
Family room
- Features: Ceiling Fan(s), Fireplace
Kitchen
- Features: Breakfast Bar, Kitchen Exhaust Fan, Kitchen Island, Pantry, Stainless Steel Appliances, Solid Surface Counters
Living room
- Features: Ceiling Fan(s)
Other
- Features: Bedroom on Main Level, Library
Heating
- Central, Electric
Cooling
- Central Air
Appliances
- Included: Dishwasher, Disposal, Microwave, Range, Refrigerator, Range Hood, Dryer, Washer
- Laundry: Washer Hookup
Features
- Fireplace, Skylights, Breakfast Bar, Bedroom on Main Level, Kitchen Island, Stainless Steel Appliances, Solid Surface Counters
- Flooring: Laminate
- Windows: Skylight(s)
- Has fireplace: Yes
Interior area
- Total structure area: 3,030
- Total interior livable area: 2,524 sqft
Property
Parking
- Total spaces: 6
- Parking features: Attached, Garage, Two Car Garage, Boat, RV Access/Parking
- Attached garage spaces: 2
Features
- Levels: One
- Stories: 1
- Patio & porch: Patio
- Exterior features: Patio
Lot
- Size: 0.56 Acres
- Dimensions: 100 x 197 x 156 x 190
- Features: Outside City Limits, Rectangular, Rectangular Lot
Details
- Additional parcels included: ,
- Parcel number: 0402060710000
- Zoning: RE
- Special conditions: None
Construction
Type & style
- Home type: SingleFamily
- Architectural style: Ranch
- Property subtype: Single Family Residence
Materials
- Brick
- Foundation: Slab
Condition
- Resale
- Year built: 1982
Utilities & green energy
- Utilities for property: Cable Available, Electricity Available, Sewer Available
Community & neighborhood
Security
- Security features: Smoke Detector(s)
Community
- Community features: Long Term Rental Allowed, Short Term Rental Allowed
Location
- Region: Pawleys Island
- Subdivision: Hagley Estates
HOA & financial
HOA
- Has HOA: Yes
- HOA fee: $4 monthly
- Amenities included: Owner Allowed Motorcycle, Pet Restrictions, Tenant Allowed Motorcycle
Other
Other facts
- Listing terms: Cash,Conventional
Price history
| Date | Event | Price |
|---|---|---|
| 11/29/2024 | Listing removed | $645,000$256/sqft |
Source: | ||
| 11/18/2024 | Price change | $645,000-0.8%$256/sqft |
Source: | ||
| 11/8/2024 | Price change | $650,000-0.8%$258/sqft |
Source: | ||
| 10/30/2024 | Price change | $655,000-0.6%$260/sqft |
Source: | ||
| 10/15/2024 | Price change | $659,000-0.9%$261/sqft |
Source: | ||
Public tax history
| Year | Property taxes | Tax assessment |
|---|---|---|
| 2024 | $2,854 -46.2% | $22,080 +3.8% |
| 2023 | $5,303 +422.5% | $21,270 +139.8% |
| 2022 | $1,015 +3.4% | $8,870 0% |
Find assessor info on the county website
Neighborhood: 29585
Nearby schools
GreatSchools rating
- 10/10Waccamaw Elementary SchoolGrades: PK-3Distance: 2 mi
- 10/10Waccamaw Middle SchoolGrades: 7-8Distance: 5.6 mi
- 8/10Waccamaw High SchoolGrades: 9-12Distance: 1.6 mi
Schools provided by the listing agent
- Elementary: Waccamaw Elementary School
- Middle: Waccamaw Middle School
- High: Waccamaw High School
Source: CCAR. This data may not be complete. We recommend contacting the local school district to confirm school assignments for this home.

Get pre-qualified for a loan
At Zillow Home Loans, we can pre-qualify you in as little as 5 minutes with no impact to your credit score.An equal housing lender. NMLS #10287.
Sell for more on Zillow
Get a free Zillow Showcase℠ listing and you could sell for .
$679,600
2% more+ $13,592
With Zillow Showcase(estimated)
$693,192

