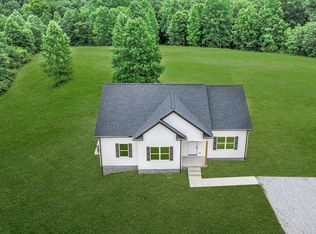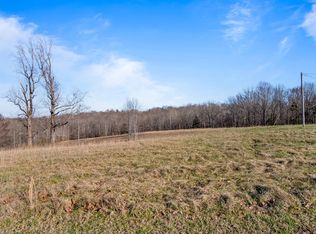Closed
$340,000
876 Ford Rd, White Bluff, TN 37187
3beds
1,408sqft
Single Family Residence, Residential
Built in 2024
0.5 Acres Lot
$358,100 Zestimate®
$241/sqft
$2,143 Estimated rent
Home value
$358,100
$283,000 - $455,000
$2,143/mo
Zestimate® history
Loading...
Owner options
Explore your selling options
What's special
STUNNING NEWLY RENOVATED HOME on .50 w/ Park-Like Setting! Nestled at the edge of Kingston Springs in Dickson County, this single-story home offers a luxurious open-concept design w/ on-trend colors & finishes. The HIGH DESIGN KITCHEN features upgraded cabinetry, solid surface countertops, w/ premium stainless steel appliances. The spacious PRIMARY SUITE includes a spa-like bathroom with double marble vanities, a large walk-in closet, & a custom-tiled shower. Enjoy serene views of a County setting, from the expansive deck. This home boasts Luxury Vinyl Plank flooring throughout—no carpet! The 1000 sq. ft. workshop is perfect for hobbies or storage. On City Water, Home is an easy Nashville commute, this move-in-ready home offers modern living in a tranquil setting. 100% financing available. Don’t miss out—schedule your tour today! 17 mi to Bellevue,13 to Dickson,12 to I-40 in Fairview, and 4 to Town Ctr. OWNER/AGENT
Zillow last checked: 8 hours ago
Listing updated: October 01, 2024 at 03:27pm
Listing Provided by:
Denise Boothby 615-476-2535,
eXp Realty
Bought with:
Amanda L. Bell, 287001
At Home Realty
Source: RealTracs MLS as distributed by MLS GRID,MLS#: 2680029
Facts & features
Interior
Bedrooms & bathrooms
- Bedrooms: 3
- Bathrooms: 2
- Full bathrooms: 2
- Main level bedrooms: 3
Bedroom 1
- Features: Walk-In Closet(s)
- Level: Walk-In Closet(s)
- Area: 156 Square Feet
- Dimensions: 13x12
Bedroom 2
- Area: 180 Square Feet
- Dimensions: 15x12
Bedroom 3
- Area: 196 Square Feet
- Dimensions: 14x14
Dining room
- Features: Combination
- Level: Combination
- Area: 120 Square Feet
- Dimensions: 15x8
Kitchen
- Area: 195 Square Feet
- Dimensions: 15x13
Living room
- Area: 180 Square Feet
- Dimensions: 15x12
Heating
- Central
Cooling
- Central Air
Appliances
- Included: Dishwasher, Microwave, Electric Oven, Cooktop
- Laundry: Electric Dryer Hookup, Washer Hookup
Features
- Ceiling Fan(s), Pantry, Primary Bedroom Main Floor, Kitchen Island
- Flooring: Vinyl
- Basement: Crawl Space
- Has fireplace: No
Interior area
- Total structure area: 1,408
- Total interior livable area: 1,408 sqft
- Finished area above ground: 1,408
Property
Parking
- Total spaces: 6
- Parking features: Detached, Gravel
- Garage spaces: 2
- Uncovered spaces: 4
Features
- Levels: One
- Stories: 1
- Patio & porch: Porch, Covered, Deck
- Has view: Yes
- View description: Valley
Lot
- Size: 0.50 Acres
Details
- Parcel number: 08000604000
- Special conditions: Owner Agent
Construction
Type & style
- Home type: SingleFamily
- Architectural style: Other
- Property subtype: Single Family Residence, Residential
Materials
- Vinyl Siding
- Roof: Shingle
Condition
- New construction: No
- Year built: 2024
Utilities & green energy
- Sewer: Septic Tank
- Water: Public
- Utilities for property: Water Available
Community & neighborhood
Security
- Security features: Smoke Detector(s)
Location
- Region: White Bluff
- Subdivision: None
Price history
| Date | Event | Price |
|---|---|---|
| 10/1/2024 | Sold | $340,000+0%$241/sqft |
Source: | ||
| 9/2/2024 | Contingent | $339,900$241/sqft |
Source: | ||
| 9/2/2024 | Price change | $339,900-3.4%$241/sqft |
Source: | ||
| 7/29/2024 | Price change | $352,000-2.8%$250/sqft |
Source: | ||
| 7/16/2024 | Listed for sale | $362,000+0.6%$257/sqft |
Source: | ||
Public tax history
| Year | Property taxes | Tax assessment |
|---|---|---|
| 2025 | $872 | $51,600 |
| 2024 | $872 +3.4% | $51,600 +43.7% |
| 2023 | $844 +0.6% | $35,900 +0.6% |
Find assessor info on the county website
Neighborhood: 37187
Nearby schools
GreatSchools rating
- 7/10White Bluff Elementary SchoolGrades: PK-5Distance: 2.5 mi
- 6/10W James Middle SchoolGrades: 6-8Distance: 2.8 mi
- 5/10Creek Wood High SchoolGrades: 9-12Distance: 6.4 mi
Schools provided by the listing agent
- Elementary: White Bluff Elementary
- Middle: W James Middle School
- High: Creek Wood High School
Source: RealTracs MLS as distributed by MLS GRID. This data may not be complete. We recommend contacting the local school district to confirm school assignments for this home.
Get a cash offer in 3 minutes
Find out how much your home could sell for in as little as 3 minutes with a no-obligation cash offer.
Estimated market value
$358,100
Get a cash offer in 3 minutes
Find out how much your home could sell for in as little as 3 minutes with a no-obligation cash offer.
Estimated market value
$358,100

