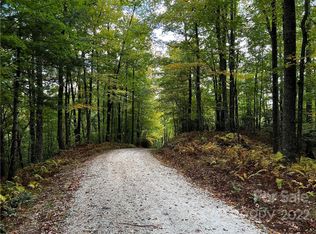Spectacular Timber Frame home. No expense was spared in the outfitting of this gorgeous home that offers 3 bedrooms, 3 full baths and 1 half bath in 4783 square feet on 3 levels. This property is only 16 miles from Brevard, NC and only 35 miles from the Asheville Regional Airport. The home is situated at 2600 feet elevation on a very private 12.67 acre lot with a tributary of the French Broad River running through the property. The home is located in the gated community of Indian Camp Mountain in Rosman, NC. The home offers many extra amenities, including a chef's kitchen, a master suite with a wood burning fireplace, a jetted tub, and a partial house generator. Annual property taxes in 2020 were only $3,641, and the annual HOA fees are $600, which primarily goes to maintain the private roads and the security gates. Covenants restrict the minimum lot size to 5 acres in ICM. This is a property that must be seen to be fully appreciated. Make an appointment NOW!
This property is off market, which means it's not currently listed for sale or rent on Zillow. This may be different from what's available on other websites or public sources.
