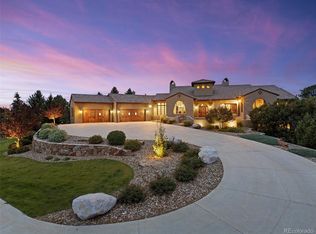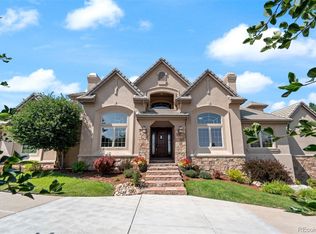PRIVATE OASIS ON TOP OF THE WORLD! Million dollar views from Pikes Peak to Long's.......this gorgeous custom home is nestled in Castle Rocks prestigious Diamond Ridge Estates! 1.41 acres of resort style living! This Dream home is an entertainers paradise complete with theater room, work out station, wet bar, pool table, steam shower & built-in salt water fish tank. You'll find impressive architecture throughout this custom home, high coffered ceilings, accent lighting, curved walls, arches all tastefully done. You'll enjoy entertaining in your gourmet kitchen with all high end appliances, walk in pantry/butler station and prep area with a 2nd sink and refrigerated drawers! This home boasts over 7000 sq ft of living space with plenty of room for guests with 5 bedrooms & 6 baths! Then move to the oasis outside with in-ground pool/spa, water fall, expansive deck with covered areas & gas grill station. You even have mountain views from the basement! Call for your private showing today!
This property is off market, which means it's not currently listed for sale or rent on Zillow. This may be different from what's available on other websites or public sources.

