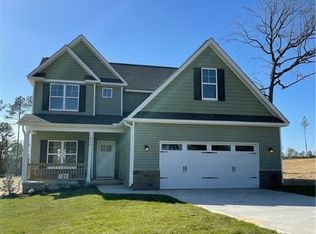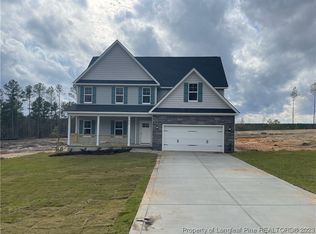Sold for $395,000
$395,000
876 Cypress Road, Cameron, NC 28326
4beds
2,431sqft
Single Family Residence
Built in 2022
1.15 Acres Lot
$395,200 Zestimate®
$162/sqft
$2,231 Estimated rent
Home value
$395,200
$375,000 - $415,000
$2,231/mo
Zestimate® history
Loading...
Owner options
Explore your selling options
What's special
Welcome to your move-in-ready home! This stunning two-story residence offers a spacious and versatile open floor plan. In the kitchen, gather together in the heart of the home featuring a convenient island, durable granite countertops, and a pantry for all your storage needs. The large living room invites relaxation, complete with a cozy gas fireplace. Stylish and practical finishes throughout include window treatments, energy-efficient LED lighting, and durable LVP flooring, complemented by plush carpet and sleek tile in selected areas. Additionally, the main floor has a bedroom with a private full bathroom. Upstairs features the owner's suite, two additional bedrooms, laundry room and a generous bonus room. Situated on a generous 1+ acre lot, the outdoor space offers endless possibilities. A 12 x 24-foot storage building with a built-in workbench is ideal for hobbies or extra storage. The expansive concrete driveway provides ample parking, while an easement along the left side ensures convenient access to the rear of the property. This home has it all—don't miss the opportunity to make it yours! Schedule your private showing today.
Zillow last checked: 8 hours ago
Listing updated: March 19, 2025 at 10:32am
Listed by:
Timothy J Venjohn 910-638-0100,
Rhodes and Co LLC
Bought with:
Tiffany Williamson, 279179
Navigate Realty
Source: Hive MLS,MLS#: 100479134 Originating MLS: Mid Carolina Regional MLS
Originating MLS: Mid Carolina Regional MLS
Facts & features
Interior
Bedrooms & bathrooms
- Bedrooms: 4
- Bathrooms: 4
- Full bathrooms: 3
- 1/2 bathrooms: 1
Primary bedroom
- Level: Upper
- Dimensions: 18 x 19
Bedroom 2
- Level: Upper
- Dimensions: 11 x 11
Bedroom 3
- Level: Upper
- Dimensions: 11 x 11
Bedroom 4
- Level: Main
- Dimensions: 11 x 11
Bonus room
- Level: Upper
- Dimensions: 21 x 11
Dining room
- Level: Main
- Dimensions: 12 x 12
Kitchen
- Level: Main
- Dimensions: 13 x 12
Laundry
- Level: Upper
- Dimensions: 8 x 6
Living room
- Level: Main
- Dimensions: 18 x 19
Other
- Description: Garage
- Level: Main
- Dimensions: 21 x 22
Heating
- Forced Air, Heat Pump, Electric
Cooling
- Central Air, Heat Pump
Appliances
- Included: Electric Oven, Built-In Microwave, Refrigerator, Dishwasher
- Laundry: Laundry Room
Features
- Walk-in Closet(s), Tray Ceiling(s), High Ceilings, Solid Surface, Kitchen Island, Ceiling Fan(s), Pantry, Blinds/Shades, Gas Log, Walk-In Closet(s), Workshop
- Flooring: Carpet, LVT/LVP, Tile
- Basement: None
- Attic: Access Only,Scuttle
- Has fireplace: Yes
- Fireplace features: Gas Log
Interior area
- Total structure area: 2,431
- Total interior livable area: 2,431 sqft
Property
Parking
- Total spaces: 2
- Parking features: Garage Faces Front, Concrete, Garage Door Opener, Off Street
- Uncovered spaces: 2
Features
- Levels: Two
- Stories: 2
- Patio & porch: Covered, Porch
- Fencing: None
- Waterfront features: None
Lot
- Size: 1.15 Acres
- Dimensions: 167 x 261 x 126 x 321
- Features: Interior Lot
Details
- Additional structures: Storage, Workshop
- Parcel number: 099544 0020 07
- Zoning: RA-20R
- Special conditions: Standard
Construction
Type & style
- Home type: SingleFamily
- Property subtype: Single Family Residence
Materials
- Vinyl Siding, Stone Veneer
- Foundation: Raised, Slab
- Roof: Architectural Shingle,Composition
Condition
- New construction: No
- Year built: 2022
Utilities & green energy
- Sewer: Pump Station, Septic Tank
- Water: Public
- Utilities for property: Water Available
Green energy
- Energy efficient items: Lighting
Community & neighborhood
Security
- Security features: Smoke Detector(s)
Location
- Region: Cameron
- Subdivision: Not In Subdivision
Other
Other facts
- Listing agreement: Exclusive Right To Sell
- Listing terms: Cash,Conventional,FHA,USDA Loan,VA Loan
- Road surface type: Paved
Price history
| Date | Event | Price |
|---|---|---|
| 3/18/2025 | Sold | $395,000-3.7%$162/sqft |
Source: | ||
| 3/13/2025 | Pending sale | $410,000$169/sqft |
Source: | ||
| 2/17/2025 | Contingent | $410,000$169/sqft |
Source: | ||
| 12/8/2024 | Listed for sale | $410,000+10.8%$169/sqft |
Source: | ||
| 3/6/2023 | Sold | $370,000+0%$152/sqft |
Source: Public Record Report a problem | ||
Public tax history
| Year | Property taxes | Tax assessment |
|---|---|---|
| 2025 | -- | $308,381 |
| 2024 | $2,200 +157.3% | $308,381 |
| 2023 | $855 | $308,381 |
Find assessor info on the county website
Neighborhood: 28326
Nearby schools
GreatSchools rating
- 7/10Johnsonville ElementaryGrades: PK-5Distance: 5.5 mi
- 6/10Highland MiddleGrades: 6-8Distance: 8.7 mi
- 3/10Western Harnett HighGrades: 9-12Distance: 12.5 mi
Schools provided by the listing agent
- Elementary: Johnsonville Elementary School
- Middle: Highland Middle School
- High: Western Harnett High School
Source: Hive MLS. This data may not be complete. We recommend contacting the local school district to confirm school assignments for this home.

Get pre-qualified for a loan
At Zillow Home Loans, we can pre-qualify you in as little as 5 minutes with no impact to your credit score.An equal housing lender. NMLS #10287.

