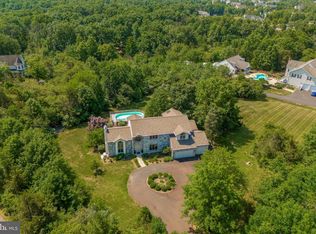Call or text Tracy Meyers at 215-802-2412 for more information. Calming Panoramic views await you in this casually elegant, custom, ranch home. Style and function blend beautifully drawing on the spectacular views to create a masterpiece of natural comfort with clean modern flair. Enter the home through a grand foyer with 11ft ceilings and tile floor. A peaceful den/living room and formal dining room with hardwood floors flank the foyer. Crown moldings, high-end lighting and accent ceilings adorn these spaces as well. The central Great Room features a vaulted ceiling, stone FP and provides access to the Sun Room. Prepped with a hidden power supply, the 3-season Sun Room is hot tub ready or you can simply enjoy the breathtaking natural views in an easy chair. Entertain guests on the 19x13 rear deck which flows easily from the graciously proportioned eat-in kitchen. Bountiful storage is found in the lovely oak kitchen cabinetry and pantry. Vast solid surface veneer counters allow for excellent food prep or presentation. Rest easy with tranquil views in the master retreat. A bright master bath w/skylight offers a tile shower w/bench, spa tub, double vanity and enormous walk-in closet with custom shelving/organizers. The full basement is half finished into a family room with dry bar and Gym/Art/Craft room. The unfinished area is 38x30. It houses utilities and offers copious storage. Other features and amenities include two additional bedrooms, dining room dry bar, Central Vacuum, high efficiency heat, 2x6 construction, quality insulation, architectural shingles, pocket doors, landscaped water feature, exterior accent lighting, so much more, and only 1 mile to Skippack Village and 4 miles to the PA Turnpike. Come prepared. You may not want to leave.
This property is off market, which means it's not currently listed for sale or rent on Zillow. This may be different from what's available on other websites or public sources.
