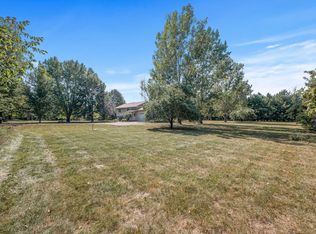Closed
$704,500
876 Clints Trl, Hudson, WI 54016
3beds
3,170sqft
Single Family Residence
Built in 2021
2.63 Acres Lot
$714,700 Zestimate®
$222/sqft
$2,969 Estimated rent
Home value
$714,700
Estimated sales range
Not available
$2,969/mo
Zestimate® history
Loading...
Owner options
Explore your selling options
What's special
Welcome to your dream home! This exquisite one-level residence offers comfort and luxury at every turn. Step inside to find a spacious living area featuring a stunning gas fireplace with a beautiful stone surround, perfect for cozy evenings. The home boasts elegant hardwood floors throughout and an owner's suite with a luxurious walk-in marble-tiled bathroom.
The oversized garage is fully insulated, heated, and finished with electrical, providing ample space for your vehicles and projects. An additional heated outbuilding with a concrete floor offers versatile extra space.
Inside, you'll find stylish barn doors and a cove ceiling in the owner's suite, adding character and charm. The suite also features dual sinks and abundant natural light from numerous windows. The kitchen is a chef's delight, equipped with stainless steel appliances, a large island, and plenty of cabinet space.
The mudroom is designed for convenience, with cubbies, panel doors, and additional cabinets for storage. While the main level provides ample living space, the basement is framed for expansion, allowing for the addition of two bedrooms and a bathroom, which would increase the total square footage to 3,170.
This home truly has it all! For more details, see the feature sheet.
Zillow last checked: 8 hours ago
Listing updated: May 01, 2025 at 12:03pm
Listed by:
Jesse Penman 651-336-4835,
eXp Realty,
Derrek Tarter 612-599-5923
Bought with:
Jesse Penman
eXp Realty
Source: NorthstarMLS as distributed by MLS GRID,MLS#: 6574992
Facts & features
Interior
Bedrooms & bathrooms
- Bedrooms: 3
- Bathrooms: 2
- Full bathrooms: 2
Bedroom 1
- Level: Main
- Area: 184.5 Square Feet
- Dimensions: 15x12.3
Bedroom 2
- Level: Main
- Area: 149.94 Square Feet
- Dimensions: 12.6x11.9
Bedroom 3
- Level: Main
- Area: 151.13 Square Feet
- Dimensions: 12.7x11.9
Primary bathroom
- Level: Main
- Area: 75.44 Square Feet
- Dimensions: 9.2x8.2
Dining room
- Level: Main
- Area: 105 Square Feet
- Dimensions: 10x10.5
Kitchen
- Level: Main
- Area: 136.5 Square Feet
- Dimensions: 13x10.5
Laundry
- Level: Main
- Area: 98.25 Square Feet
- Dimensions: 13.10x7.5
Living room
- Level: Main
- Area: 280 Square Feet
- Dimensions: 20x14
Other
- Area: 1728 Square Feet
- Dimensions: 36x48
Walk in closet
- Level: Main
- Area: 61.64 Square Feet
- Dimensions: 9.2x6.7
Heating
- Forced Air
Cooling
- Central Air
Appliances
- Included: Dishwasher, Dryer, Microwave, Range, Refrigerator, Washer
Features
- Basement: Drain Tiled,Egress Window(s),Full,Concrete
- Number of fireplaces: 1
- Fireplace features: Gas, Living Room, Stone
Interior area
- Total structure area: 3,170
- Total interior livable area: 3,170 sqft
- Finished area above ground: 1,585
- Finished area below ground: 0
Property
Parking
- Total spaces: 3
- Parking features: Attached, Gravel, Floor Drain, Garage, Garage Door Opener, Heated Garage, Insulated Garage
- Attached garage spaces: 3
- Has uncovered spaces: Yes
- Details: Garage Dimensions (28x40), Garage Door Height (11)
Accessibility
- Accessibility features: None
Features
- Levels: One
- Stories: 1
- Patio & porch: Porch
- Pool features: None
Lot
- Size: 2.63 Acres
- Dimensions: 2.63
Details
- Additional structures: Pole Building
- Foundation area: 1585
- Parcel number: 020105760200
- Zoning description: Residential-Single Family
Construction
Type & style
- Home type: SingleFamily
- Property subtype: Single Family Residence
Materials
- Brick/Stone, Vinyl Siding
- Roof: Age 8 Years or Less,Asphalt
Condition
- Age of Property: 4
- New construction: No
- Year built: 2021
Utilities & green energy
- Electric: Power Company: Xcel Energy
- Gas: Natural Gas
- Sewer: Private Sewer
- Water: Well
Community & neighborhood
Location
- Region: Hudson
HOA & financial
HOA
- Has HOA: No
Price history
| Date | Event | Price |
|---|---|---|
| 5/1/2025 | Sold | $704,500-4.1%$222/sqft |
Source: | ||
| 4/30/2025 | Pending sale | $734,900$232/sqft |
Source: | ||
| 1/30/2025 | Price change | $734,900-2%$232/sqft |
Source: | ||
| 11/12/2024 | Price change | $749,900-1.8%$237/sqft |
Source: | ||
| 9/26/2024 | Price change | $764,000-2.6%$241/sqft |
Source: | ||
Public tax history
| Year | Property taxes | Tax assessment |
|---|---|---|
| 2024 | $7,320 +3.4% | $586,200 |
| 2023 | $7,081 +25.7% | $586,200 +54.5% |
| 2022 | $5,635 +245.9% | $379,300 +224.7% |
Find assessor info on the county website
Neighborhood: 54016
Nearby schools
GreatSchools rating
- 9/10Hudson Prairie Elementary SchoolGrades: K-5Distance: 2.6 mi
- 5/10Hudson Middle SchoolGrades: 6-8Distance: 2.7 mi
- 9/10Hudson High SchoolGrades: 9-12Distance: 3.6 mi
Get a cash offer in 3 minutes
Find out how much your home could sell for in as little as 3 minutes with a no-obligation cash offer.
Estimated market value
$714,700
