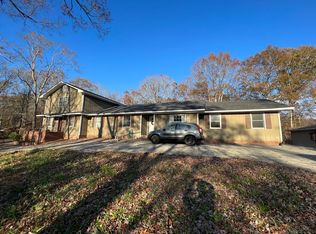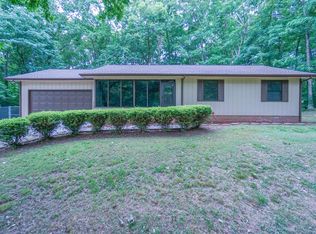Almost two acres with this 6 bedroom home. Great opportunity for two families or could be easily modified for use as a duplex. There are two complete kitchen/dining areas with two separate living areas. Carpet, laminate, and vinyl flooring. Open spacious floor plan, concrete circle drive with additional concrete parking areas. Detached double garage, fenced in back yard, porch and patio areas. One of kitchens recently remodeled. Approximately 3900 sq ft. but not guaranteed. Buyer to verify sq ft before purchase. House is larger than tax record indicates. Needs a little TLC.
This property is off market, which means it's not currently listed for sale or rent on Zillow. This may be different from what's available on other websites or public sources.


