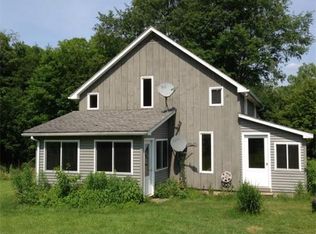Sweeping views and open farmland surround this magnificent restored 1800's cape. Stunning wide-board floors, 3 fireplaces, and a state of the art heating/cooling system welcome you to this pristine homestead. The beautiful, timber framed barn is fully restored and in excellent condition. If you're looking for a home for your horses, livestock or gardens, look no further. The house is surrounded by 450 acres of conserved land, meaning that no new houses can ever be built within sight. Your views are protected forever! This property is a rare gem; don't let this opportunity slip away.
This property is off market, which means it's not currently listed for sale or rent on Zillow. This may be different from what's available on other websites or public sources.
