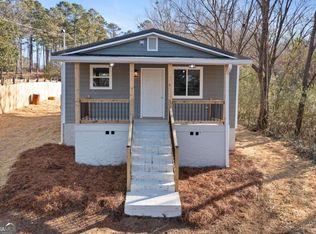Closed
$172,000
876 Barker Rd SW, Rome, GA 30165
3beds
780sqft
Single Family Residence
Built in 1960
0.39 Acres Lot
$171,900 Zestimate®
$221/sqft
$1,450 Estimated rent
Home value
$171,900
$163,000 - $180,000
$1,450/mo
Zestimate® history
Loading...
Owner options
Explore your selling options
What's special
This 3-bedroom, 2-bath home offers 780 sq ft of living space on a .39-acre lot. The private backyard provides ample space for outdoor use, and a newer storage shed adds convenient space for tools, equipment, or seasonal items. An elevated porch off the back door overlooks the yard and offers a clear view of the surrounding area. This property combines indoor functionality with outdoor features that can accommodate a variety of uses.
Zillow last checked: 8 hours ago
Listing updated: January 29, 2026 at 06:11am
Listed by:
Elijah Ball 706-844-3789,
Hardy Realty & Development Company
Bought with:
Rozanne Collins, 366320
Hardy Realty & Development Company
Source: GAMLS,MLS#: 10583090
Facts & features
Interior
Bedrooms & bathrooms
- Bedrooms: 3
- Bathrooms: 2
- Full bathrooms: 2
- Main level bathrooms: 2
- Main level bedrooms: 3
Heating
- Central
Cooling
- Ceiling Fan(s), Central Air
Appliances
- Included: Convection Oven, Dryer, Electric Water Heater, Microwave, Oven/Range (Combo), Refrigerator, Washer
- Laundry: Other
Features
- Master On Main Level, Other
- Flooring: Carpet, Laminate, Vinyl
- Basement: Crawl Space
- Has fireplace: No
Interior area
- Total structure area: 780
- Total interior livable area: 780 sqft
- Finished area above ground: 780
- Finished area below ground: 0
Property
Parking
- Parking features: Carport, Parking Pad
- Has carport: Yes
- Has uncovered spaces: Yes
Features
- Levels: One
- Stories: 1
Lot
- Size: 0.39 Acres
- Features: Open Lot, Private
Details
- Parcel number: G14X 048
Construction
Type & style
- Home type: SingleFamily
- Architectural style: Bungalow/Cottage,Traditional
- Property subtype: Single Family Residence
Materials
- Block, Concrete, Vinyl Siding
- Roof: Composition
Condition
- Resale
- New construction: No
- Year built: 1960
Utilities & green energy
- Sewer: Septic Tank
- Water: Public
- Utilities for property: Cable Available, Electricity Available, High Speed Internet, Phone Available, Water Available
Community & neighborhood
Community
- Community features: None
Location
- Region: Rome
- Subdivision: None
Other
Other facts
- Listing agreement: Exclusive Right To Sell
Price history
| Date | Event | Price |
|---|---|---|
| 1/27/2026 | Sold | $172,000-5.8%$221/sqft |
Source: | ||
| 12/17/2025 | Pending sale | $182,500$234/sqft |
Source: | ||
| 12/2/2025 | Price change | $182,500-3.9%$234/sqft |
Source: | ||
| 10/26/2025 | Price change | $190,000-1.3%$244/sqft |
Source: | ||
| 10/1/2025 | Price change | $192,500-3.3%$247/sqft |
Source: | ||
Public tax history
Tax history is unavailable.
Neighborhood: 30165
Nearby schools
GreatSchools rating
- 8/10Coosa Middle SchoolGrades: 5-7Distance: 2.2 mi
- 7/10Coosa High SchoolGrades: 8-12Distance: 2 mi
- 6/10Alto Park Elementary SchoolGrades: PK-4Distance: 2.3 mi
Schools provided by the listing agent
- Elementary: Alto Park
- Middle: Coosa
- High: Coosa
Source: GAMLS. This data may not be complete. We recommend contacting the local school district to confirm school assignments for this home.
Get pre-qualified for a loan
At Zillow Home Loans, we can pre-qualify you in as little as 5 minutes with no impact to your credit score.An equal housing lender. NMLS #10287.
