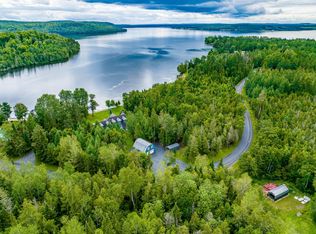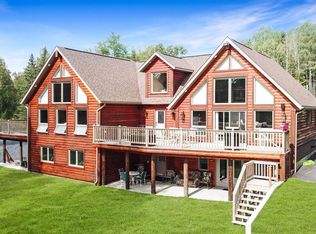Closed
$400,000
876 Baie Creue Road, Sinclair, ME 04773
2beds
2,142sqft
Single Family Residence
Built in 1970
1.47 Acres Lot
$442,500 Zestimate®
$187/sqft
$2,275 Estimated rent
Home value
$442,500
$412,000 - $482,000
$2,275/mo
Zestimate® history
Loading...
Owner options
Explore your selling options
What's special
Now is your chance to own a property on LONGLAKE! This homes has 1.47 acres of private wooded lot boasting three levels of living space each level has his own bathroom and beautiful views from the entire front of the house. Come enjoy this beautiful yard full of perennial flowers for color all through the season. Beautiful open concept, kitchen living room, dining room with beautiful woodwork throughout the main level. There's room for a woodstove on the main level to enjoy the warmth of a crackling fire while watching your ice fishing traps in the lake out the front windows. The second floor is a huge master suite with its own bathroom, and lots of space for your extended wardrobe. Lower level is daylight basement with lots of sunshine streaming in another full bathroom and bedroom with additional space for another bedroom in the basement. Fully functioning woodstove on the basement level is ready for your winter party. New flooring in the basement open area put it in 2023. This hum says amazing from start to finish two car garage with door openers and storage above. Home has a central vac . Two outbuildings to store the boat and other water toys. This one even includes the dock.! Located in Sinclair with a Lower, taxes and public sanitation. Move-in ready bring your towels and your beach chairs!
Zillow last checked: 8 hours ago
Listing updated: January 15, 2025 at 07:08pm
Listed by:
CENTURY 21 Queen City Real Estate
Bought with:
Kieffer Real Estate
Source: Maine Listings,MLS#: 1568459
Facts & features
Interior
Bedrooms & bathrooms
- Bedrooms: 2
- Bathrooms: 3
- Full bathrooms: 2
- 1/2 bathrooms: 1
Primary bedroom
- Features: Full Bath
- Level: Second
Bedroom 2
- Features: Full Bath
- Level: Basement
Dining room
- Level: First
Kitchen
- Level: First
Laundry
- Level: First
Laundry
- Level: First
Heating
- Baseboard, Stove, Radiant
Cooling
- None
Features
- Shower
- Flooring: Laminate, Tile, Wood
- Basement: Interior Entry,Daylight,Finished,Full
- Number of fireplaces: 1
Interior area
- Total structure area: 2,142
- Total interior livable area: 2,142 sqft
- Finished area above ground: 1,317
- Finished area below ground: 825
Property
Parking
- Total spaces: 2
- Parking features: Gravel, 5 - 10 Spaces, On Site, Detached
- Garage spaces: 2
Accessibility
- Accessibility features: 32 - 36 Inch Doors
Features
- Patio & porch: Deck, Porch
- Has view: Yes
- View description: Scenic, Trees/Woods
- Body of water: Long Lake
- Frontage length: Waterfrontage: 235,Waterfrontage Owned: 235
Lot
- Size: 1.47 Acres
- Features: Rural, Landscaped, Wooded
Details
- Zoning: Shoreline
- Other equipment: Cable
Construction
Type & style
- Home type: SingleFamily
- Architectural style: Chalet
- Property subtype: Single Family Residence
Materials
- Wood Frame, Wood Siding
- Roof: Metal
Condition
- Year built: 1970
Utilities & green energy
- Electric: Circuit Breakers
- Sewer: Public Sewer
- Water: Private, Well
- Utilities for property: Utilities On
Green energy
- Energy efficient items: Insulated Foundation
Community & neighborhood
Location
- Region: Saint David
Other
Other facts
- Road surface type: Gravel, Dirt
Price history
| Date | Event | Price |
|---|---|---|
| 9/28/2023 | Sold | $400,000-30.4%$187/sqft |
Source: | ||
| 8/28/2023 | Contingent | $575,000$268/sqft |
Source: | ||
| 8/11/2023 | Listed for sale | $575,000$268/sqft |
Source: | ||
Public tax history
Tax history is unavailable.
Neighborhood: 04773
Nearby schools
GreatSchools rating
- 8/10Dr Levesque Elementary SchoolGrades: PK-6Distance: 6.8 mi
- 3/10Wisdom Middle High SchoolGrades: 7-12Distance: 6.8 mi
Get pre-qualified for a loan
At Zillow Home Loans, we can pre-qualify you in as little as 5 minutes with no impact to your credit score.An equal housing lender. NMLS #10287.

