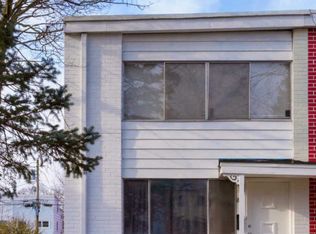Sold for $300,000
$300,000
876 Andover Rd, Lansdale, PA 19446
3beds
1,322sqft
Townhouse
Built in 1963
2,125 Square Feet Lot
$307,500 Zestimate®
$227/sqft
$2,344 Estimated rent
Home value
$307,500
$286,000 - $332,000
$2,344/mo
Zestimate® history
Loading...
Owner options
Explore your selling options
What's special
Long time owner finally selling. Fresh paint throughout the home with updated fixtures and appliances. Updated bath. New roof coating and skylight! Refinished deck. This three bedroom home has four levels of living space. The lower level can be entered through the back porch into family room. Also on the lower level is a half bath and laundry room. Up just a few stairs the main living room can be found. Nice hardwood floors highlight this room along with large front windows. Up a few more stairs is the kitchen/dining area with space for a large table, movable island, coffee bar and more. Finally, up one more time takes you to the three bedrooms and remodeled full bath. Park in the rear driveway or out front on the street. No HOA!
Zillow last checked: 8 hours ago
Listing updated: June 05, 2025 at 05:01pm
Listed by:
Keith Jensen 412-398-6664,
Realty One Group Supreme
Bought with:
Emily Bartolillo, RS354497
RE/MAX Centre Realtors
Source: Bright MLS,MLS#: PAMC2131840
Facts & features
Interior
Bedrooms & bathrooms
- Bedrooms: 3
- Bathrooms: 2
- Full bathrooms: 1
- 1/2 bathrooms: 1
Primary bedroom
- Level: Upper
- Area: 165 Square Feet
- Dimensions: 15 x 11
Bedroom 2
- Level: Upper
- Area: 117 Square Feet
- Dimensions: 13 x 9
Bedroom 3
- Level: Upper
- Area: 96 Square Feet
- Dimensions: 12 x 8
Bathroom 1
- Level: Upper
- Area: 35 Square Feet
- Dimensions: 7 x 5
Den
- Level: Lower
- Area: 190 Square Feet
- Dimensions: 19 x 10
Dining room
- Level: Upper
- Area: 144 Square Feet
- Dimensions: 16 x 9
Half bath
- Level: Lower
- Area: 20 Square Feet
- Dimensions: 5 x 4
Kitchen
- Level: Upper
- Area: 112 Square Feet
- Dimensions: 16 x 7
Laundry
- Level: Lower
Living room
- Level: Main
- Area: 225 Square Feet
- Dimensions: 15 x 15
Heating
- Forced Air, Natural Gas
Cooling
- Central Air, Electric
Appliances
- Included: Gas Water Heater
- Laundry: Lower Level, Laundry Room
Features
- Flooring: Ceramic Tile, Wood, Vinyl
- Has basement: No
- Has fireplace: No
Interior area
- Total structure area: 1,322
- Total interior livable area: 1,322 sqft
- Finished area above ground: 1,152
- Finished area below ground: 170
Property
Parking
- Parking features: Alley Access, Driveway, Off Street, On Street
- Has uncovered spaces: Yes
Accessibility
- Accessibility features: None
Features
- Levels: Three
- Stories: 3
- Pool features: None
Lot
- Size: 2,125 sqft
- Dimensions: 16.00 x 0.00
Details
- Additional structures: Above Grade, Below Grade
- Parcel number: 110000216007
- Zoning: UNK
- Special conditions: Standard
Construction
Type & style
- Home type: Townhouse
- Architectural style: Victorian
- Property subtype: Townhouse
Materials
- Asbestos
- Foundation: Block
- Roof: Flat
Condition
- Average
- New construction: No
- Year built: 1963
Utilities & green energy
- Sewer: Public Sewer
- Water: Public
Community & neighborhood
Location
- Region: Lansdale
- Subdivision: None Available
- Municipality: LANSDALE BORO
Other
Other facts
- Listing agreement: Exclusive Right To Sell
- Ownership: Fee Simple
Price history
| Date | Event | Price |
|---|---|---|
| 6/5/2025 | Sold | $300,000-6.3%$227/sqft |
Source: | ||
| 5/2/2025 | Pending sale | $320,000$242/sqft |
Source: | ||
| 4/21/2025 | Listed for sale | $320,000$242/sqft |
Source: | ||
| 4/7/2025 | Listing removed | $320,000$242/sqft |
Source: | ||
| 4/7/2025 | Listed for sale | $320,000$242/sqft |
Source: | ||
Public tax history
| Year | Property taxes | Tax assessment |
|---|---|---|
| 2025 | $3,503 +4.5% | $80,730 |
| 2024 | $3,351 | $80,730 |
| 2023 | $3,351 +8.9% | $80,730 |
Find assessor info on the county website
Neighborhood: 19446
Nearby schools
GreatSchools rating
- 5/10Oak Park El SchoolGrades: K-6Distance: 0.7 mi
- 4/10Penndale Middle SchoolGrades: 7-9Distance: 1.6 mi
- 9/10North Penn Senior High SchoolGrades: 10-12Distance: 2.3 mi
Schools provided by the listing agent
- District: North Penn
Source: Bright MLS. This data may not be complete. We recommend contacting the local school district to confirm school assignments for this home.
Get a cash offer in 3 minutes
Find out how much your home could sell for in as little as 3 minutes with a no-obligation cash offer.
Estimated market value$307,500
Get a cash offer in 3 minutes
Find out how much your home could sell for in as little as 3 minutes with a no-obligation cash offer.
Estimated market value
$307,500
