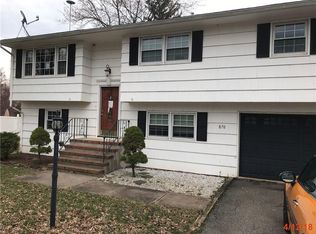Get some Peace and Quiet! A Completely refreshed 3 Bedroom Bi-level on 1 full acre with in ground pool, Hardwood floors, Magnificent Kitchen and Open concept floor plan, Updates include Roof, Kitchen, Baths, Doors and windows, Siding, Septic (4BR verified). Hillsborough schools with Country living. Potential for 2nd full bath and 4th bedroom, on 1st floor. This is a beautiful setting in the western part of Hillsborough. Back yard to be seeded with good weather.
This property is off market, which means it's not currently listed for sale or rent on Zillow. This may be different from what's available on other websites or public sources.
