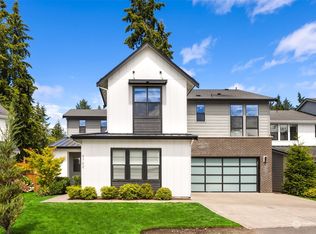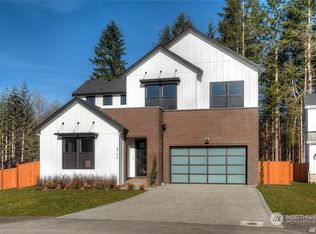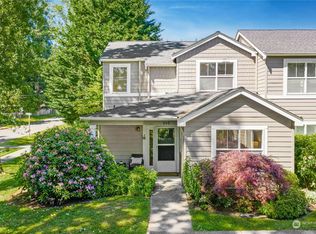Sold
Listed by:
Dana Fitzpatrick,
COMPASS
Bought with: RE/MAX Northwest
$1,920,000
8759 NE Winslow Grove Court, Bainbridge Island, WA 98110
5beds
4,337sqft
Single Family Residence
Built in 2019
0.39 Acres Lot
$1,907,600 Zestimate®
$443/sqft
$6,899 Estimated rent
Home value
$1,907,600
$1.75M - $2.08M
$6,899/mo
Zestimate® history
Loading...
Owner options
Explore your selling options
What's special
Discover the pinnacle of luxurious & spacious living in Winslow Grove! This elegant home features 10-foot ceilings, an open-concept great room & a chef's kitchen outfitted w/ Thermador and Subzero appliances, a butler's pantry & an oversized island. Natural light floods the home through expansive windows that open to a south-facing, covered outdoor retreat, complete w/ an outdoor kitchen & stunning mature gardens against a backdrop of protected open space. With 5 generously sized bedrooms, including 3 w/ ensuite baths, this residence offers both luxury & comfort. Absolute dream of a location, providing easy access to local parks, trails, top-rated schools & downtown Winslow. Experience the perfect blend of sophistication & tranquility!
Zillow last checked: 8 hours ago
Listing updated: August 16, 2025 at 04:04am
Listed by:
Dana Fitzpatrick,
COMPASS
Bought with:
Stephanie Dix, 21021002
RE/MAX Northwest
Source: NWMLS,MLS#: 2373372
Facts & features
Interior
Bedrooms & bathrooms
- Bedrooms: 5
- Bathrooms: 5
- Full bathrooms: 2
- 3/4 bathrooms: 2
- 1/2 bathrooms: 1
- Main level bathrooms: 2
- Main level bedrooms: 1
Primary bedroom
- Level: Split
Bedroom
- Level: Lower
Bedroom
- Level: Lower
Bedroom
- Level: Lower
Bedroom
- Level: Main
Bathroom three quarter
- Level: Main
Other
- Level: Main
Den office
- Level: Main
Dining room
- Level: Main
Entry hall
- Level: Main
Great room
- Level: Main
Kitchen with eating space
- Level: Main
Living room
- Level: Main
Heating
- Fireplace, Forced Air, Electric
Cooling
- Forced Air, Heat Pump
Appliances
- Included: Dishwasher(s), Disposal, Double Oven, Dryer(s), Microwave(s), Refrigerator(s), Stove(s)/Range(s), Washer(s), Garbage Disposal
Features
- Bath Off Primary, Ceiling Fan(s), Dining Room, Walk-In Pantry
- Flooring: Ceramic Tile, Engineered Hardwood, Carpet
- Windows: Double Pane/Storm Window, Skylight(s)
- Basement: None
- Number of fireplaces: 1
- Fireplace features: Gas, Main Level: 1, Fireplace
Interior area
- Total structure area: 4,337
- Total interior livable area: 4,337 sqft
Property
Parking
- Total spaces: 2
- Parking features: Attached Garage
- Attached garage spaces: 2
Features
- Levels: Two
- Stories: 2
- Entry location: Main
- Patio & porch: Bath Off Primary, Ceiling Fan(s), Double Pane/Storm Window, Dining Room, Fireplace, Skylight(s), SMART Wired, Sprinkler System, Vaulted Ceiling(s), Walk-In Closet(s), Walk-In Pantry
- Has view: Yes
- View description: Territorial
Lot
- Size: 0.39 Acres
- Features: Cul-De-Sac, Paved, Electric Car Charging, Fenced-Fully, High Speed Internet, Patio, Propane, Sprinkler System
- Topography: Level
- Residential vegetation: Fruit Trees, Garden Space
Details
- Parcel number: 56380000170000
- Special conditions: Standard
- Other equipment: Leased Equipment: Propane Tank
Construction
Type & style
- Home type: SingleFamily
- Property subtype: Single Family Residence
Materials
- Cement Planked, Cement Plank
- Foundation: Poured Concrete
- Roof: Composition,Metal
Condition
- Year built: 2019
- Major remodel year: 2019
Utilities & green energy
- Electric: Company: PSE
- Sewer: Sewer Connected, Company: COBI
- Water: Public, Company: KPUD
Community & neighborhood
Location
- Region: Bainbridge Island
- Subdivision: Winslow
HOA & financial
HOA
- HOA fee: $142 monthly
Other
Other facts
- Listing terms: Conventional,FHA,VA Loan
- Cumulative days on market: 92 days
Price history
| Date | Event | Price |
|---|---|---|
| 7/16/2025 | Sold | $1,920,000-2%$443/sqft |
Source: | ||
| 6/12/2025 | Pending sale | $1,960,000$452/sqft |
Source: | ||
| 5/9/2025 | Listed for sale | $1,960,000+47.5%$452/sqft |
Source: | ||
| 4/16/2019 | Sold | $1,328,370$306/sqft |
Source: | ||
Public tax history
Tax history is unavailable.
Neighborhood: 98110
Nearby schools
GreatSchools rating
- 9/10Sonoji Sakai Intermediate SchoolGrades: 5-6Distance: 1 mi
- 8/10Woodward Middle SchoolGrades: 7-8Distance: 1 mi
- 10/10Bainbridge High SchoolGrades: 9-12Distance: 0.4 mi
Schools provided by the listing agent
- High: Bainbridge Isl
Source: NWMLS. This data may not be complete. We recommend contacting the local school district to confirm school assignments for this home.

Get pre-qualified for a loan
At Zillow Home Loans, we can pre-qualify you in as little as 5 minutes with no impact to your credit score.An equal housing lender. NMLS #10287.
Sell for more on Zillow
Get a free Zillow Showcase℠ listing and you could sell for .
$1,907,600
2% more+ $38,152
With Zillow Showcase(estimated)
$1,945,752

