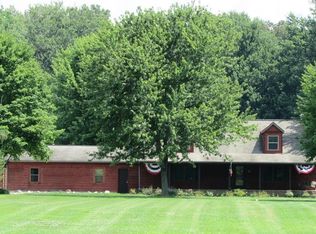Sold for $320,000
$320,000
8759 Manore Rd, Grand Rapids, OH 43522
2beds
1,716sqft
Single Family Residence
Built in 1996
5.08 Acres Lot
$369,000 Zestimate®
$186/sqft
$1,902 Estimated rent
Home value
$369,000
$339,000 - $399,000
$1,902/mo
Zestimate® history
Loading...
Owner options
Explore your selling options
What's special
Cozy log home on your own private park like setting. Over 5 acre lot with fully stocked pond and wooded back half. Meticulously maintained home with only two owners and a library of information from construction to now about this house and all that has gone into it. Open floor plan, two bedrooms, two full baths, spacious loft has endless possibilities, 2.5 car garage. Great views from every window. So many news in this house including roof, flooring, and appliances. Complete list attached. This is a must see! Motivated seller. All offers will be considered.
Zillow last checked: 8 hours ago
Listing updated: October 14, 2025 at 12:06am
Listed by:
Colleen Shanahan 419-865-8233,
Howard Hanna
Bought with:
Shannon Roof, 2015002769
BHHS Koehler Realty
Source: NORIS,MLS#: 6110634
Facts & features
Interior
Bedrooms & bathrooms
- Bedrooms: 2
- Bathrooms: 2
- Full bathrooms: 2
Bedroom 2
- Features: Ceiling Fan(s)
- Level: Main
- Dimensions: 16 x 11
Bedroom 3
- Features: Ceiling Fan(s)
- Level: Main
- Dimensions: 12 x 10
Dining room
- Level: Main
- Dimensions: 15 x 13
Kitchen
- Level: Main
- Dimensions: 15 x 11
Living room
- Features: Ceiling Fan(s), Vaulted Ceiling(s)
- Level: Main
- Dimensions: 25 x 17
Loft
- Level: Upper
- Dimensions: 25 x 18
Heating
- Electric, Forced Air, Geothermal
Cooling
- Central Air
Appliances
- Included: Dishwasher, Microwave, Water Heater, Disposal, Dryer, Electric Range Connection, Refrigerator, Washer
- Laundry: Electric Dryer Hookup, Main Level
Features
- Ceiling Fan(s), Primary Bathroom, Vaulted Ceiling(s)
- Flooring: Carpet, Vinyl
- Has fireplace: No
Interior area
- Total structure area: 1,716
- Total interior livable area: 1,716 sqft
Property
Parking
- Total spaces: 2.5
- Parking features: Gravel, Attached Garage, Circular Driveway, Driveway, Garage Door Opener, Storage
- Garage spaces: 2.5
- Has uncovered spaces: Yes
Features
- Levels: One and One Half
- Patio & porch: Patio, Deck
- Has view: Yes
- View description: Water
- Has water view: Yes
- Water view: Water
- Waterfront features: Pond
Lot
- Size: 5.08 Acres
- Dimensions: 221,328
Details
- Additional structures: Shed(s)
- Parcel number: 5217292
Construction
Type & style
- Home type: SingleFamily
- Architectural style: Log
- Property subtype: Single Family Residence
Materials
- Wood Siding
- Foundation: Crawl Space
- Roof: Shingle
Condition
- Year built: 1996
Utilities & green energy
- Electric: Circuit Breakers
- Sewer: Septic Tank
- Water: Private, Well
Community & neighborhood
Location
- Region: Grand Rapids
- Subdivision: None
Other
Other facts
- Listing terms: Cash,Conventional,FHA,VA Loan
Price history
| Date | Event | Price |
|---|---|---|
| 3/27/2024 | Sold | $320,000-11%$186/sqft |
Source: NORIS #6110634 Report a problem | ||
| 3/4/2024 | Contingent | $359,500$209/sqft |
Source: NORIS #6110634 Report a problem | ||
| 2/23/2024 | Price change | $359,500-5.3%$209/sqft |
Source: NORIS #6110634 Report a problem | ||
| 2/5/2024 | Price change | $379,500-5%$221/sqft |
Source: NORIS #6110634 Report a problem | ||
| 1/15/2024 | Listed for sale | $399,500+58.5%$233/sqft |
Source: NORIS #6110634 Report a problem | ||
Public tax history
| Year | Property taxes | Tax assessment |
|---|---|---|
| 2024 | $4,234 +4.2% | $84,350 +16.7% |
| 2023 | $4,062 -0.9% | $72,275 |
| 2022 | $4,100 -0.8% | $72,275 |
Find assessor info on the county website
Neighborhood: 43522
Nearby schools
GreatSchools rating
- 7/10Whitehouse Primary SchoolGrades: K-4Distance: 4.1 mi
- 7/10Anthony Wayne Junior High SchoolGrades: 7-8Distance: 5.5 mi
- 7/10Anthony Wayne High SchoolGrades: 9-12Distance: 5.6 mi
Schools provided by the listing agent
- Elementary: Whitehouse
- High: Anthony Wayne
Source: NORIS. This data may not be complete. We recommend contacting the local school district to confirm school assignments for this home.
Get pre-qualified for a loan
At Zillow Home Loans, we can pre-qualify you in as little as 5 minutes with no impact to your credit score.An equal housing lender. NMLS #10287.
Sell with ease on Zillow
Get a Zillow Showcase℠ listing at no additional cost and you could sell for —faster.
$369,000
2% more+$7,380
With Zillow Showcase(estimated)$376,380
